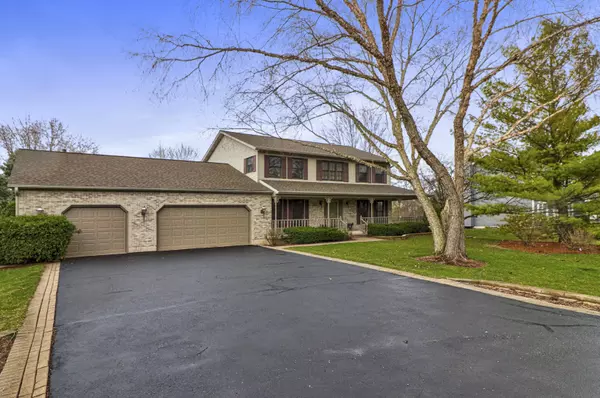$419,900
$419,900
For more information regarding the value of a property, please contact us for a free consultation.
1287 Locust Drive Sleepy Hollow, IL 60118
4 Beds
3.5 Baths
3,104 SqFt
Key Details
Sold Price $419,900
Property Type Single Family Home
Sub Type Detached Single
Listing Status Sold
Purchase Type For Sale
Square Footage 3,104 sqft
Price per Sqft $135
Subdivision Sleepy Hollow Manor
MLS Listing ID 11048195
Sold Date 05/27/21
Style Traditional
Bedrooms 4
Full Baths 3
Half Baths 1
Year Built 1994
Annual Tax Amount $8,351
Tax Year 2019
Lot Size 0.768 Acres
Lot Dimensions 119 X 255 X 138 X 259
Property Description
Only a cross country move could take this Original Owner away from their Beautiful Custom Built Brick Front Home with In law arrangement including Full Bath! 6 Foot Wide Wrap Around Front Porch! Step into this Open two Story Foyer with Hardwood Floors & Oak Railings! Beautiful Kitchen Updated with Granite Countertops, Tile backsplash, under cabinet lights in 2014! Spacious Neutral Living Room & Dining Room after you enter Foyer. Then Relax in the Sharp Family Room with Hardwood Floors & Brick wood burning Fireplace! Built in speakers with surround sound stay! Have a cup of tea or read a novel in your sunroom with 2 Skylights! Perfect for todays world this Multi generational home has First Floor Inlaw suite with Living room area, Bedroom and Full Bath with Shower! Upstairs The Master Bedroom is the Perfect retreat after a busy day, with Vaulted Ceiling, ceiling fan, & Walk in closet! Master Ensuite with Updated 5 Foot Shower in 2017 & 6 Foot Jacuzzi, Skylight & Double Sink Vanity! 2nd Bedroom with Ceiling Fan & Balcony overlooking back yard! 3rd Bedroom with ceiling fan Neutral Carpet & Decor! Huge Basement with Laundry area, Tons of Storage with Shelving that stays. Zoned Heating & Air! 1 Furnace & AC New in 2014 the second Furnace & AC new in 2018! Roof was Replaced 2014! A Mechanics dream oversized 3Car Heated Garage 24 X 36 with work bench & Cabinets for storage that stay. From your Sunroom go through the Sliding Glass Doors to your Huge 16 X 28 Deck and take in the beauty and openness of your back Yard! Lovely .76 Acre Lot!
Location
State IL
County Kane
Rooms
Basement Full
Interior
Interior Features First Floor Bedroom, In-Law Arrangement, First Floor Full Bath, Walk-In Closet(s), Some Wood Floors, Some Storm Doors
Heating Natural Gas, Forced Air
Cooling Central Air, Zoned
Fireplaces Number 1
Fireplaces Type Wood Burning
Fireplace Y
Appliance Range, Microwave, Dishwasher, Refrigerator, Washer, Dryer
Laundry In Unit
Exterior
Exterior Feature Balcony, Deck
Garage Attached
Garage Spaces 3.0
Waterfront false
View Y/N true
Roof Type Asphalt
Building
Story 2 Stories
Sewer Septic-Private
Water Public
New Construction false
Schools
Elementary Schools Sleepy Hollow Elementary School
Middle Schools Dundee Middle School
High Schools Dundee-Crown High School
School District 300, 300, 300
Others
HOA Fee Include None
Ownership Fee Simple
Special Listing Condition None
Read Less
Want to know what your home might be worth? Contact us for a FREE valuation!

Our team is ready to help you sell your home for the highest possible price ASAP
© 2024 Listings courtesy of MRED as distributed by MLS GRID. All Rights Reserved.
Bought with Anne Lenzini • Compass






