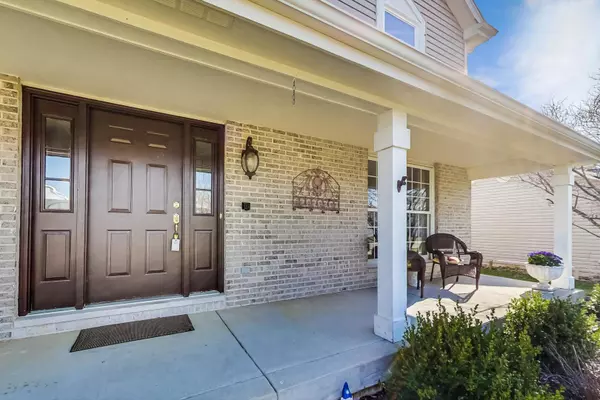$350,000
$350,000
For more information regarding the value of a property, please contact us for a free consultation.
1800 Westbury Drive Algonquin, IL 60102
4 Beds
2.5 Baths
2,242 SqFt
Key Details
Sold Price $350,000
Property Type Single Family Home
Sub Type Detached Single
Listing Status Sold
Purchase Type For Sale
Square Footage 2,242 sqft
Price per Sqft $156
Subdivision Royal Hill
MLS Listing ID 11037783
Sold Date 05/21/21
Style Colonial
Bedrooms 4
Full Baths 2
Half Baths 1
Year Built 1994
Annual Tax Amount $8,230
Tax Year 2019
Lot Size 0.261 Acres
Lot Dimensions 11374
Property Description
Very well maintained with so much updated and new! Complete kitchen renovation in 2020 has new white cabinets, white quartz counters, white tile backsplash and all new SS appliances in 2019. Large owner's suite has vaulted ceiling, big walk in closet, luxury vinyl plank (LVP) flooring and updated bathroom (2021) with double vanity. Bedrooms 2-4 are all on 2nd floor and have newer LVP flooring, new light fixtures/ceiling fans and lots of natural light. Bedroom 2 has direct access into the hall bath and double closets! Second floor laundry closet has luxury, large capacity machines. Newly finished basement (2021) is a perfect entertaining/hang out space while still giving so much room for storage. Cement pour crawl in utility room and multiple large storage closets give you all the space you need here. Almost everything in this home has been updated! Windows in 2020. Roof, siding and gutters in 2008. Water softener in 2020, BIG lot that sits high and a great maintenance free Trex deck give so much outdoor space. Terrific covered front porch is perfect for those summer evenings. Home warranty being offered for buyer peace of mind.
Location
State IL
County Mc Henry
Rooms
Basement Partial
Interior
Interior Features Hardwood Floors, Second Floor Laundry, Walk-In Closet(s)
Heating Natural Gas
Cooling Central Air
Fireplaces Number 1
Fireplaces Type Wood Burning, Gas Starter
Fireplace Y
Appliance Range, Microwave, Dishwasher, Refrigerator, Washer, Dryer, Disposal, Stainless Steel Appliance(s), Water Softener Owned
Exterior
Garage Attached
Garage Spaces 2.0
Waterfront false
View Y/N true
Building
Story 2 Stories
Sewer Public Sewer
Water Public
New Construction false
Schools
Elementary Schools Neubert Elementary School
Middle Schools Westfield Community School
High Schools H D Jacobs High School
School District 300, 300, 300
Others
HOA Fee Include None
Ownership Fee Simple
Special Listing Condition None
Read Less
Want to know what your home might be worth? Contact us for a FREE valuation!

Our team is ready to help you sell your home for the highest possible price ASAP
© 2024 Listings courtesy of MRED as distributed by MLS GRID. All Rights Reserved.
Bought with Kyle Bowen • McColly Real Estate






