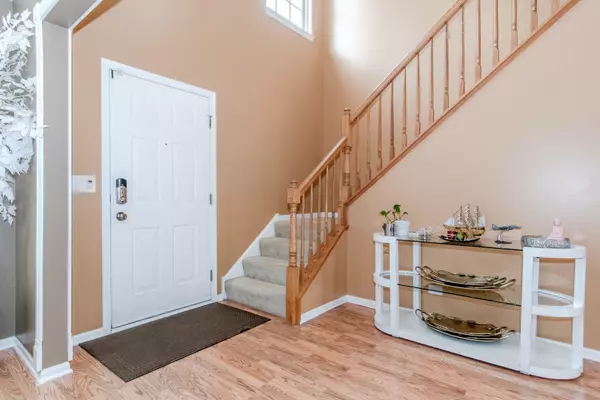$415,000
$399,900
3.8%For more information regarding the value of a property, please contact us for a free consultation.
856 Teasel Lane Aurora, IL 60504
4 Beds
3.5 Baths
2,414 SqFt
Key Details
Sold Price $415,000
Property Type Single Family Home
Sub Type Detached Single
Listing Status Sold
Purchase Type For Sale
Square Footage 2,414 sqft
Price per Sqft $171
Subdivision Thatchers Grove
MLS Listing ID 11034384
Sold Date 05/27/21
Style Traditional
Bedrooms 4
Full Baths 3
Half Baths 1
HOA Fees $13/ann
Year Built 2000
Annual Tax Amount $9,491
Tax Year 2019
Lot Dimensions 80X120
Property Description
Don't miss this updated 4 Bedroom 3.1 Bath Single family home in the highly sought Naperville schools. This home has lots to offer! Open 2 Story Foyer & Oak Railing Staircase, Living Room with lots of windows & sensor activated recess lighting, Kitchen with Granite counters and SS appliances opens to 2020 redone Brick paver patio. 2016 refrigerator, 2019 Dishwasher, Family Room with lots of windows, fire place and sensor activated recess lighting, Wifi Controlled Lock , Geo-sensing Thermostat , first floor laundry/mud room, Wifi controlled Switches in all the bedrooms, rarely seen Walk-in closet in 3 bedrooms, great size bedrooms, most of the house freshly painted, Fully Finished Basement that you cannot miss! Large Recreational area with a Theatre room and full bath. Projector, projector screen, speakers, bar table in the Theatre room stays. 2017 96% High Efficiency Furnace and AC, 2018 Roof, professionally landscaped in 2020, 2020 Playset. Pear & Peach trees in the backyard. Close to convenient Shopping, Mall, Minutes to Highway, Metra!
Location
State IL
County Du Page
Community Park, Curbs, Sidewalks, Street Lights, Street Paved
Rooms
Basement Full
Interior
Interior Features Wood Laminate Floors, First Floor Laundry
Heating Natural Gas, Forced Air
Cooling Central Air
Fireplaces Number 1
Fireplaces Type Gas Log
Fireplace Y
Appliance Range, Microwave, Dishwasher, Refrigerator, Washer, Dryer, Disposal
Laundry Gas Dryer Hookup, In Unit
Exterior
Exterior Feature Patio, Porch, Brick Paver Patio, Storms/Screens
Garage Attached
Garage Spaces 2.0
Waterfront false
View Y/N true
Roof Type Asphalt
Building
Story 2 Stories
Foundation Concrete Perimeter
Sewer Public Sewer
Water Lake Michigan
New Construction false
Schools
Elementary Schools Gombert Elementary School
Middle Schools Still Middle School
High Schools Metea Valley High School
School District 204, 204, 204
Others
HOA Fee Include None
Ownership Fee Simple
Special Listing Condition None
Read Less
Want to know what your home might be worth? Contact us for a FREE valuation!

Our team is ready to help you sell your home for the highest possible price ASAP
© 2024 Listings courtesy of MRED as distributed by MLS GRID. All Rights Reserved.
Bought with Simmi Malhotra • john greene, Realtor






