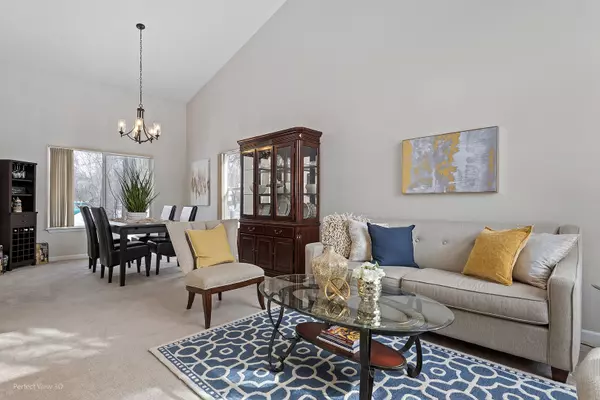$349,000
$349,000
For more information regarding the value of a property, please contact us for a free consultation.
3764 Grandmore Avenue Gurnee, IL 60031
4 Beds
2.5 Baths
2,827 SqFt
Key Details
Sold Price $349,000
Property Type Single Family Home
Sub Type Detached Single
Listing Status Sold
Purchase Type For Sale
Square Footage 2,827 sqft
Price per Sqft $123
Subdivision Bartletts
MLS Listing ID 11031937
Sold Date 05/28/21
Style Colonial
Bedrooms 4
Full Baths 2
Half Baths 1
Year Built 2005
Annual Tax Amount $10,013
Tax Year 2019
Lot Size 0.377 Acres
Lot Dimensions 121X137X122X137
Property Description
This is a MUST SEE Gorgeous 4 Bedrooms, 2.5 Bathrooms, 2827 Square Feet home with 3 Car Garage, Spacious Lot and LOW Taxes in 2020 of $10,013! As you walk in, your eyes will be drawn to the commanding foyer with vaulted ceilings and open floor plan throughout the main floor. Appreciate the hardwood flooring, and the multiple sky-high windows to allow sunlight to enter in the entire home from all corners! Enjoy your gourmet kitchen with loads of cabinets, barstool ready center island and large eating area to gaze out overlooking your backyard. Entertain or snuggle with the family in your extended family room in front of your inviting fireplace. Appreciate the convenience of first floor laundry, or leave it down in the basement as you have both options. Large mud room as you enter in from the 3 car garage. As you walk up the extra wide stairs to the second floor you will immediate notice the captivating size this master bedroom is with 2 separate walk-in closets. Spa like in your very own luxury master bathroom with jacuzzi tub, separate shower and double vanity. The 3 other bedrooms are good size, with a private bathroom to accommodate. Huge full size unfinished basement is ready for your own personal touch. Enjoy your extended brick paver patio on your oversized Lot for entertaining. You are minutes away from all the convenience Gurnee has to offer, along with hwy 41 or 94.
Location
State IL
County Lake
Community Park, Street Lights, Street Paved
Rooms
Basement Full
Interior
Interior Features Vaulted/Cathedral Ceilings, Hardwood Floors, First Floor Laundry
Heating Natural Gas
Cooling Central Air
Fireplaces Number 1
Fireplaces Type Gas Log, Gas Starter
Fireplace Y
Appliance Range, Microwave, Dishwasher, Refrigerator, Freezer, Washer, Dryer
Exterior
Exterior Feature Patio
Garage Attached
Garage Spaces 3.0
Waterfront false
View Y/N true
Roof Type Asphalt
Building
Lot Description Corner Lot
Story 2 Stories
Foundation Concrete Perimeter
Sewer Public Sewer
Water Lake Michigan
New Construction false
Schools
High Schools Warren Township High School
School District 56, 56, 121
Others
HOA Fee Include None
Ownership Fee Simple
Special Listing Condition None
Read Less
Want to know what your home might be worth? Contact us for a FREE valuation!

Our team is ready to help you sell your home for the highest possible price ASAP
© 2024 Listings courtesy of MRED as distributed by MLS GRID. All Rights Reserved.
Bought with Anne Jacobs • Baird & Warner






