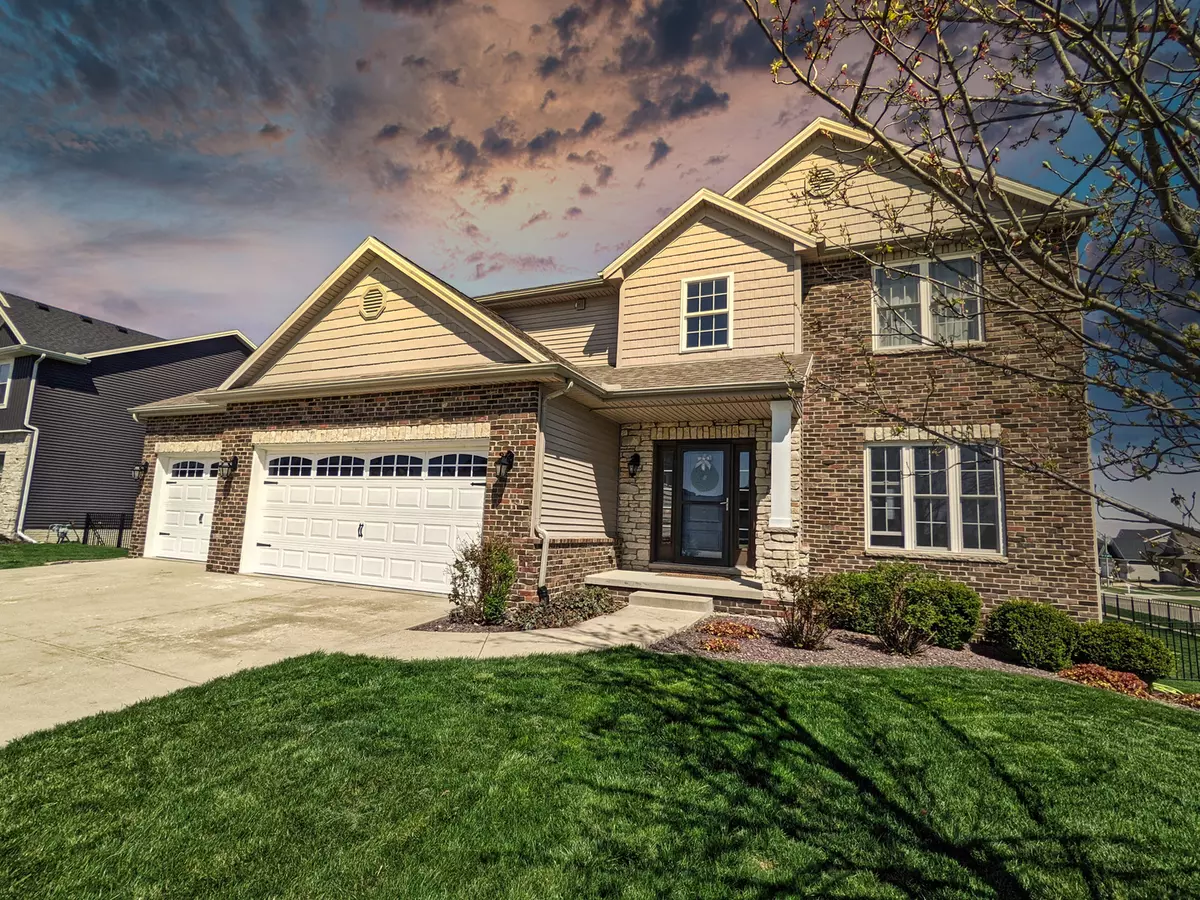$391,000
$365,000
7.1%For more information regarding the value of a property, please contact us for a free consultation.
18 Chinkapin Court Bloomington, IL 61705
5 Beds
3.5 Baths
3,617 SqFt
Key Details
Sold Price $391,000
Property Type Single Family Home
Sub Type Detached Single
Listing Status Sold
Purchase Type For Sale
Square Footage 3,617 sqft
Price per Sqft $108
Subdivision Grove On Kickapoo Creek
MLS Listing ID 11054783
Sold Date 05/28/21
Style Traditional
Bedrooms 5
Full Baths 3
Half Baths 1
HOA Fees $8/ann
Year Built 2011
Annual Tax Amount $8,504
Tax Year 2019
Lot Size 0.362 Acres
Lot Dimensions 105 X 150
Property Description
An extraordinary home nestled on a large corner lot has an amazing floor plan with upgrades galore. From the moment you step foot in this home you are greeted by an impressive 2 story foyer featuring a large window that brings in the natural daylight throughout all hours of the day. The floorplan of this home is so well thought out, it is open and airy and every square foot is meticulously maintained. The chefs' gourmet kitchen features granite counters with a beautiful marble look. The stainless gas cooktop has 5 burners and an upgraded grill. The cabinets are a quality cabinet with solid doors..you can feel the fine craftmanship put into making this cabinets and drawers. The microwave is built in the island. No more stretching over the hot stove to grab items from the microwave; simply open the draw and easily grab your microwavable item. In addition to ALL the cabinet space there is also a pantry for crockpots, cookers, food, etc..so much space!! The kitchen opens up to a eat in area and LARGE family room. I love this family room. It has tile floors that look like wood. Great if you have pets that would scratch wood floors...get the look of hardwood floors without having to worry about scratches. The family room has a gas fireplace(turns on with switch on wall) built in bookshelves and storage on both sides. The main floor also has built in cubicles right off garage door entrance..another large closet for coats and such...PLUS a half bath. The upstairs features 2nd floor laundry, 4 bedrooms and 2 full baths. The main bedroom is on the 2nd floor with a bathroom that has a spa feel. I really like the window above the vanity. Natural light in a bathroom is the best!! The bathroom features double vanity sinks, jetted corner tub, large shower with glass doors and a separate water closet for the toilet. Another great feature of the home is its finished basement. It is nice and bright in the basement because it has a walk out basement. The basement patio is a great entertaining area. The oversized corner lot yard is fenced with an aluminum fence....very nice quality fence. The basement has a 5th bedroom and another FULL bathroom...plus two unfinished areas of storage. The 5th bedroom is currently being used as a home gym. There is surround sound built in speakers throughout the home. This home is a quality built home. You will love the floor plan and appreciate all of the upgrades this home has to offer.
Location
State IL
County Mc Lean
Rooms
Basement Full, Walkout
Interior
Interior Features Vaulted/Cathedral Ceilings, Built-in Features, Walk-In Closet(s), Bookcases
Heating Forced Air, Natural Gas
Cooling Central Air
Fireplaces Number 1
Fireplaces Type Gas Log
Fireplace Y
Appliance Range, Microwave, Dishwasher, Refrigerator
Laundry Gas Dryer Hookup, Electric Dryer Hookup
Exterior
Exterior Feature Patio, Deck
Garage Attached
Garage Spaces 3.0
Waterfront false
View Y/N true
Building
Lot Description Fenced Yard, Mature Trees, Landscaped
Story 2 Stories
Sewer Public Sewer
Water Public
New Construction false
Schools
Elementary Schools Benjamin Elementary
Middle Schools Evans Jr High
High Schools Normal Community High School
School District 5, 5, 5
Others
HOA Fee Include None
Ownership Fee Simple w/ HO Assn.
Special Listing Condition Corporate Relo
Read Less
Want to know what your home might be worth? Contact us for a FREE valuation!

Our team is ready to help you sell your home for the highest possible price ASAP
© 2024 Listings courtesy of MRED as distributed by MLS GRID. All Rights Reserved.
Bought with Kathy O'Brien Boston • Coldwell Banker Real Estate Group






