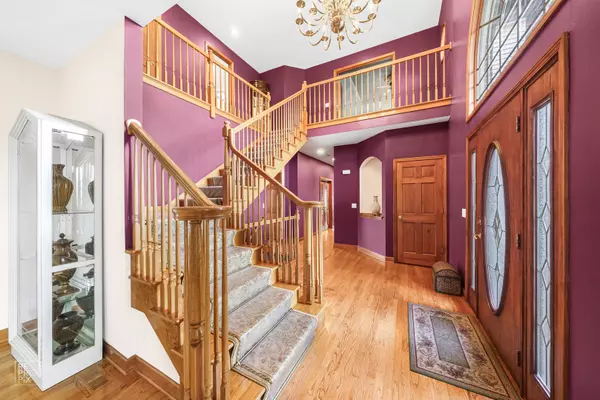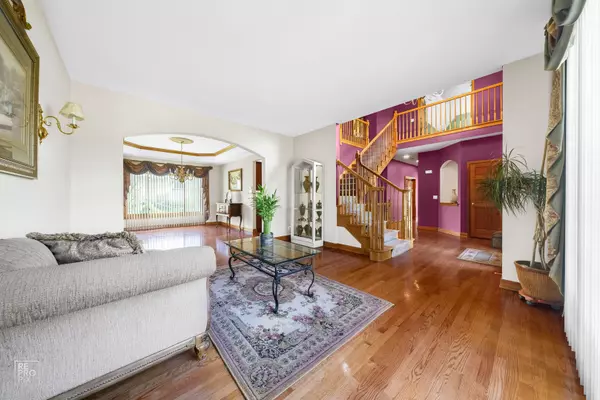$459,888
$450,000
2.2%For more information regarding the value of a property, please contact us for a free consultation.
737 W Thornwood Drive South Elgin, IL 60177
5 Beds
3 Baths
3,223 SqFt
Key Details
Sold Price $459,888
Property Type Single Family Home
Sub Type Detached Single
Listing Status Sold
Purchase Type For Sale
Square Footage 3,223 sqft
Price per Sqft $142
Subdivision Thornwood
MLS Listing ID 11057563
Sold Date 05/27/21
Bedrooms 5
Full Baths 3
HOA Fees $43/qua
Year Built 2001
Annual Tax Amount $11,666
Tax Year 2019
Lot Size 8,698 Sqft
Lot Dimensions 84X125X72X125
Property Description
This Clearwater Custom built home is beautiful, elegant and well maintained... dramatic 2-sty foyer with decorative display niche, custom oak stairs and railings create a welcoming entry... Hardwood floor thru-out the 1st floor... new carpet in the 2nd floor... formal living room... large dining room with oval ceiling detail and crown molding...gourmet kitchen with custom cabinetry, granite countertop, working/service island with breakfast bar, ceramic backsplash, wood bay window over the kitchen sink perfect for your indoor herb plants, built-in double oven and cooktop, large walk-in pantry,, spacious dinette area... 2-sty ceiling family room with fireplace, stacked windows and french door...private first floor den or 5th bedroom...full bathroom on the 1st floor...huge masterbedroom with detail tray ceiling, luxury bathroom with whirlpool tub, separate shower, his and her vanities and large walk-in closet by California design,,,the list goes on--- 6 panel oak doors thru-out, celing fans, spacious 2nd floor hallway bathroom with private door to rear bedroom, expansive brick paver patio, full basement plumbed for future full bathroom, 3-car garage, concrete driveway...enjoy the neighborhood that offers walking and bike trails, parks, pool, clubhouse, tennis courts and much more... Must see!
Location
State IL
County Kane
Community Clubhouse, Park, Tennis Court(S), Sidewalks
Rooms
Basement Full
Interior
Interior Features Hardwood Floors, First Floor Bedroom, First Floor Laundry, First Floor Full Bath, Walk-In Closet(s), Granite Counters
Heating Natural Gas, Electric, Forced Air
Cooling Central Air
Fireplaces Number 1
Fireplaces Type Gas Log, Gas Starter
Fireplace Y
Appliance Double Oven, Dishwasher, Refrigerator, Washer, Dryer, Disposal, Cooktop, Built-In Oven
Exterior
Exterior Feature Patio
Garage Attached
Garage Spaces 3.0
Waterfront false
View Y/N true
Building
Story 2 Stories
Sewer Public Sewer
Water Public
New Construction false
Schools
Elementary Schools Corron Elementary School
Middle Schools Wredling Middle School
High Schools St Charles North High School
School District 303, 303, 303
Others
HOA Fee Include Clubhouse,Pool
Ownership Fee Simple w/ HO Assn.
Special Listing Condition None
Read Less
Want to know what your home might be worth? Contact us for a FREE valuation!

Our team is ready to help you sell your home for the highest possible price ASAP
© 2024 Listings courtesy of MRED as distributed by MLS GRID. All Rights Reserved.
Bought with Karina Espinoza • Compass






