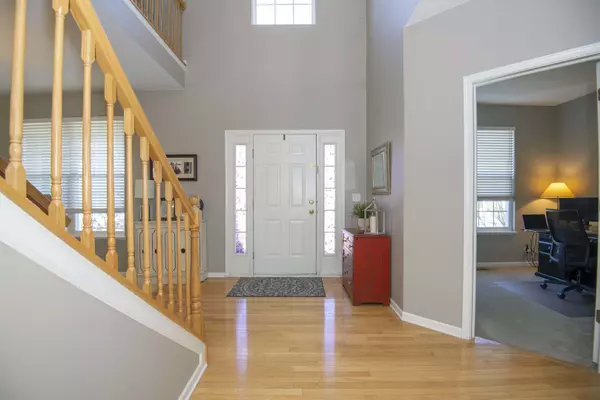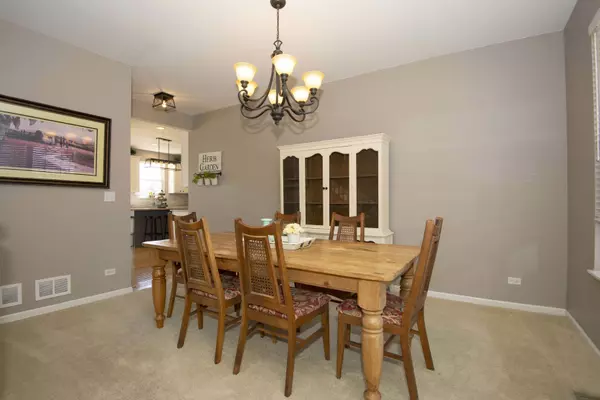$370,000
$350,000
5.7%For more information regarding the value of a property, please contact us for a free consultation.
545 N Silver Leaf Lane Round Lake, IL 60073
4 Beds
3.5 Baths
2,992 SqFt
Key Details
Sold Price $370,000
Property Type Single Family Home
Sub Type Detached Single
Listing Status Sold
Purchase Type For Sale
Square Footage 2,992 sqft
Price per Sqft $123
Subdivision Silver Leaf Glen
MLS Listing ID 11043565
Sold Date 06/01/21
Style Colonial
Bedrooms 4
Full Baths 3
Half Baths 1
HOA Fees $33/qua
Year Built 2005
Annual Tax Amount $9,382
Tax Year 2019
Lot Size 0.336 Acres
Lot Dimensions 78.6X150.2X97.5X130.5X29.2
Property Description
Don't miss the opportunity to own this immaculately cared for, nearly 3,000 square foot, 4 bedroom, 3 1/2 bathroom home in Silver Leaf Glen! So many upgrades! Spacious open layout with large kitchen/eating area featuring granite counters, a huge island with breakfast bar, lots of cabinets, plenty counter space and stone accent wall. Relax with a good movie in your big, cozy family room. Work from home in the first floor office. All the large windows allow for natural light to fill your home. The large loft overlooks the 2 story foyer and is a perfect place to relax. The expansive master bedroom boasts a large walk in closet, master bathroom with dual sink vanity and separate shower and tub. Bedrooms 2 - 4 are also abundantly sized. The finished English basement is set for entertaining with a large TV viewing area with in wall surround sound speakers, a pool table which stays, a dry bar, a full bathroom and big storage/utility room! Your over-sized corner lot feature a generous back yard for BBQ's with an elevated Trex maintenance free deck with storage underneath! Conveniently located near shopping and restaurants! Call for your viewing today!
Location
State IL
County Lake
Community Park, Lake, Sidewalks, Street Lights
Rooms
Basement Full, English
Interior
Interior Features Bar-Dry, Hardwood Floors, Walk-In Closet(s), Ceilings - 9 Foot, Open Floorplan, Some Carpeting, Some Wood Floors
Heating Natural Gas
Cooling Central Air
Fireplaces Number 1
Fireplaces Type Gas Log
Fireplace Y
Appliance Range, Microwave, Dishwasher, Refrigerator, Washer, Dryer, Stainless Steel Appliance(s)
Laundry Gas Dryer Hookup
Exterior
Exterior Feature Deck, Porch, Storms/Screens, Fire Pit
Garage Attached
Garage Spaces 2.5
Waterfront false
View Y/N true
Roof Type Asphalt
Building
Lot Description Corner Lot
Story 2 Stories
Foundation Concrete Perimeter
Sewer Public Sewer
Water Public
New Construction false
Schools
Elementary Schools Big Hollow Elementary School
Middle Schools Big Hollow School
High Schools Grant Community High School
School District 38, 38, 124
Others
HOA Fee Include Insurance,Other
Ownership Fee Simple w/ HO Assn.
Special Listing Condition None
Read Less
Want to know what your home might be worth? Contact us for a FREE valuation!

Our team is ready to help you sell your home for the highest possible price ASAP
© 2024 Listings courtesy of MRED as distributed by MLS GRID. All Rights Reserved.
Bought with Nichole Mueller • Berkshire Hathaway HomeServices






