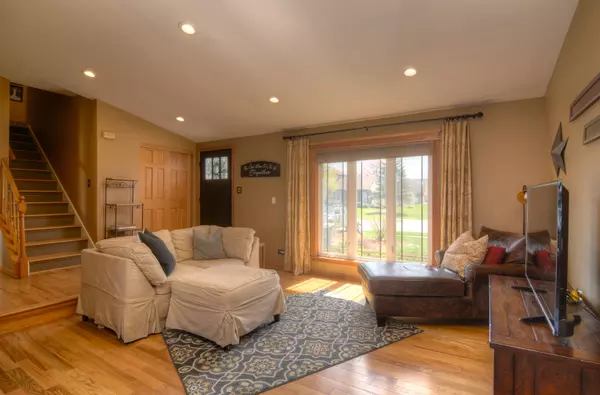$350,000
$334,900
4.5%For more information regarding the value of a property, please contact us for a free consultation.
1177 Hill Crest Drive Carol Stream, IL 60188
3 Beds
2 Baths
1,628 SqFt
Key Details
Sold Price $350,000
Property Type Single Family Home
Sub Type Detached Single
Listing Status Sold
Purchase Type For Sale
Square Footage 1,628 sqft
Price per Sqft $214
Subdivision Brookstone
MLS Listing ID 11055707
Sold Date 05/28/21
Bedrooms 3
Full Baths 2
Year Built 1988
Annual Tax Amount $7,756
Tax Year 2019
Lot Dimensions 65X135
Property Description
Whoa! Awesome, Updated, District 93 Schools Home! This place feels like home the second you pull in the driveway! Gleaming hardwood floors thru out the entire first and second levels. Oversized windows and vaulted ceilings offer an abundance of light, Huge kitchen island offers additional storage and plenty of seating. Kitchen is open to family room which currently hosts an extra large table as this family is always greeting guests! First floor has a full bathroom which was recently remodeled with gorgeous tile work and fixtures. Upstairs are three spacious bedrooms and another remodeled bathroom! Master bedroom has a huge walk in closet with custom shelving. Full finished basement offers plenty of storage as well as large entertainment areas including a dry bar with cabinets and a refrigerator. Plenty of room for game night or movie night! Built in coat nook near garage door, perfect for school bags, coats and more! Garage features hidden storage shelves with a custom barn door to keep it tidy. Enjoy the backyard with your oversized concrete patio, professionally landscaped lot and vinyl fence with two gates! Too many upgrades to list but here's a few recent ones: New Roof 2020, New Driveway 2019, New Steel Front Door 2018, Both Bathrooms remodeled in 2015, New AC 2014, Hardwood floors and stairs 2008! Hurry Home!
Location
State IL
County Du Page
Community Curbs, Sidewalks, Street Lights, Street Paved
Rooms
Basement Full
Interior
Interior Features Vaulted/Cathedral Ceilings, Bar-Dry, Hardwood Floors, First Floor Full Bath, Walk-In Closet(s)
Heating Natural Gas, Forced Air
Cooling Central Air
Fireplace N
Appliance Range, Microwave, Dishwasher, Refrigerator, Washer, Dryer, Disposal
Laundry In Unit
Exterior
Exterior Feature Patio, Fire Pit
Garage Attached
Garage Spaces 2.0
Waterfront true
View Y/N true
Roof Type Asphalt
Building
Lot Description Fenced Yard
Story 2 Stories
Foundation Concrete Perimeter
Sewer Public Sewer
Water Lake Michigan
New Construction false
Schools
Elementary Schools Heritage Lakes Elementary School
Middle Schools Jay Stream Middle School
High Schools Glenbard North High School
School District 93, 93, 87
Others
HOA Fee Include None
Ownership Fee Simple
Special Listing Condition None
Read Less
Want to know what your home might be worth? Contact us for a FREE valuation!

Our team is ready to help you sell your home for the highest possible price ASAP
© 2024 Listings courtesy of MRED as distributed by MLS GRID. All Rights Reserved.
Bought with Cynthia Stolfe • Redfin Corporation






