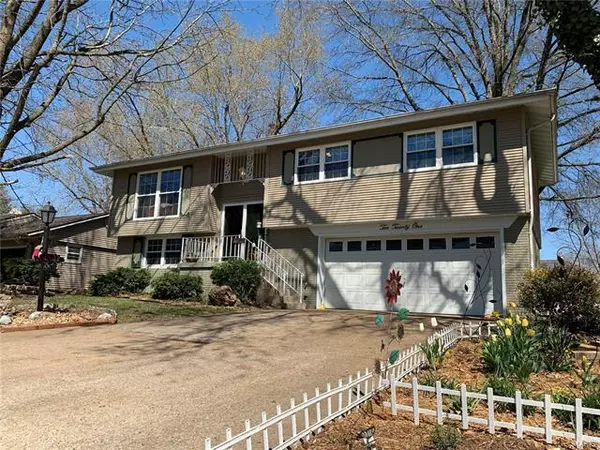$146,300
$129,900
12.6%For more information regarding the value of a property, please contact us for a free consultation.
1021 Rutledge Drive Belleville, IL 62221
5 Beds
2 Baths
1,127 SqFt
Key Details
Sold Price $146,300
Property Type Single Family Home
Sub Type Detached Single
Listing Status Sold
Purchase Type For Sale
Square Footage 1,127 sqft
Price per Sqft $129
Subdivision Lincolnshire Sub
MLS Listing ID 11063743
Sold Date 05/28/21
Style Bi-Level,Other
Bedrooms 5
Full Baths 2
Year Built 1972
Annual Tax Amount $3,448
Tax Year 2019
Lot Size 9,844 Sqft
Lot Dimensions 80 X 120
Property Description
This open-floor plan split level features 4 Bedrooms and a bath on each level situated on an over-sized shaded lot. The kitchen was renovated to facilitate entertaining by creating a kitchen/dining room/living room combo. New flooring in dining area and baths. 3 nice sized bedrooms are located on the main living level of the house and 1 additional bedroom is located on the lower level. The dining room sliding glass doors open to a refinished 19 x 16 upper level wooden deck with built-in seating. The family room located in the lower level also has glass doors leading to a 30 x 10 covered patio. Updated fixtures, furnace Oct. 2020. The garage entrance is located on the lower level also. The back yard is completely fenced, contains a large concrete pad great for a basketball game and a utility shed with new roof. The average utilities include electric, gas, water, sewer, and trash. A very affordable place with great comfort! No Showings till Open House 04/17/21 11:00 am -2:00pm
Location
State IL
County Saint Clair
Interior
Interior Features Some Carpeting, Open Floorplan
Heating Natural Gas
Cooling Electric
Fireplaces Type None
Fireplace Y
Appliance Range, Dishwasher, Refrigerator, Disposal
Exterior
Exterior Feature Deck
Garage Attached
Garage Spaces 2.0
View Y/N true
Building
Lot Description Chain Link Fence, Level
Story Multi-Level
Water Public
New Construction false
Schools
Elementary Schools Belleville Dist 118
Middle Schools Belleville Dist 118
High Schools Belleville High School-East
School District 118, 118, 118
Others
Special Listing Condition None
Read Less
Want to know what your home might be worth? Contact us for a FREE valuation!

Our team is ready to help you sell your home for the highest possible price ASAP
© 2024 Listings courtesy of MRED as distributed by MLS GRID. All Rights Reserved.
Bought with Non Member • NON MEMBER






