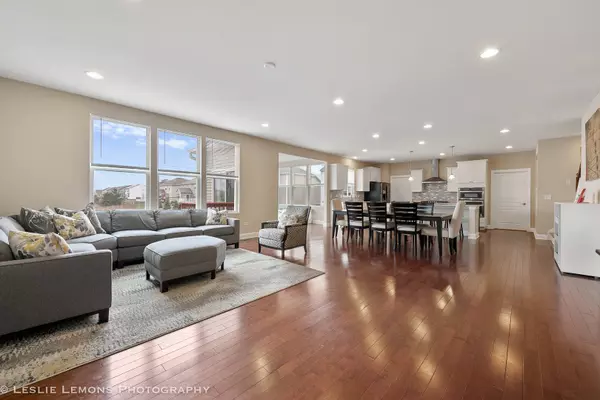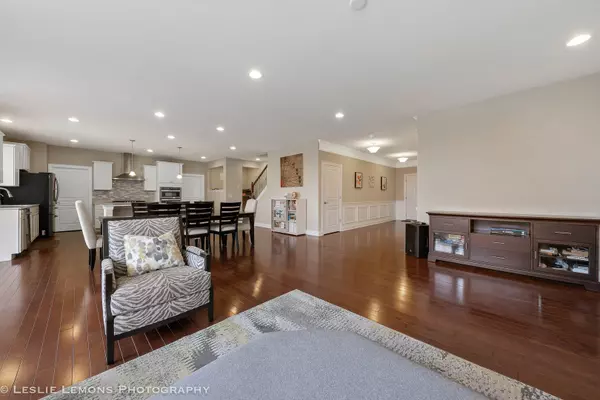$610,000
$629,900
3.2%For more information regarding the value of a property, please contact us for a free consultation.
3651 BIRCH Lane Naperville, IL 60564
5 Beds
3.5 Baths
3,555 SqFt
Key Details
Sold Price $610,000
Property Type Single Family Home
Sub Type Detached Single
Listing Status Sold
Purchase Type For Sale
Square Footage 3,555 sqft
Price per Sqft $171
Subdivision Ashwood Pointe
MLS Listing ID 11046162
Sold Date 06/02/21
Bedrooms 5
Full Baths 3
Half Baths 1
HOA Fees $43/ann
Year Built 2016
Annual Tax Amount $12,056
Tax Year 2019
Lot Size 10,179 Sqft
Lot Dimensions 68X120
Property Description
This luxury Westchest model home stands out in the Ashwood Point. The owner almost updated everything when they bought from the Builder Plute 2016. the life-tested home designs with more usable space and enjoy the life clutter free area with everyday entry from the garage. The amazing updated kitchen opens to the gathering room and features an oversized island with pendant light on celling. A large walk-in pantry. Building in SS Appliance, 42' maple cabinet Hardwood floors throughout the first floor. Sunrooms with vaulted ceiling. Large space den with french doors. Planning granite unique multifunctional table allows you a place to manage your busy life and stay organized. Owner's suite with tray ceiling and large walk-in closet. 4 bedrooms on the second floor with large loft area. Professionally finished high celling basement with lookout windows. extra bedroom with full large space bath. large family/entertainment/kids play room with more potential. New roof 2020, front garden and back patio. Newer high end kitchen appliance. washer, dryer, whole house water softer, kitchen water filter system, celling fans, humidifier--everything is newer to you. south-facing, Feng Shui House, good for lights, chi absorption, family harmoney and fortune. Seller spend up to 50k for basement, 18k for front garden and backyard patio, All cost on appliance (except for stove and dishwasher) since the builder didn't provide. refrigerator 3k, washer and dryer 2.5k, 5 Fans, Whole house water softer, kitchen filter... the blueprint on the additional document should be Mirror And Rotate look
Location
State IL
County Will
Community Lake, Curbs, Sidewalks, Street Lights, Street Paved, Other
Rooms
Basement Full
Interior
Interior Features Hardwood Floors, Walk-In Closet(s)
Heating Forced Air
Cooling Central Air
Fireplace N
Exterior
Exterior Feature Patio
Garage Attached
Garage Spaces 3.0
Waterfront false
View Y/N true
Roof Type Asphalt
Building
Story 2 Stories
Water Public
New Construction false
Schools
Elementary Schools Peterson Elementary School
Middle Schools Scullen Middle School
High Schools Waubonsie Valley High School
School District 204, 204, 204
Others
HOA Fee Include Other
Ownership Fee Simple
Special Listing Condition None
Read Less
Want to know what your home might be worth? Contact us for a FREE valuation!

Our team is ready to help you sell your home for the highest possible price ASAP
© 2024 Listings courtesy of MRED as distributed by MLS GRID. All Rights Reserved.
Bought with Sairavi Suribhotla • Charles Rutenberg Realty of IL






