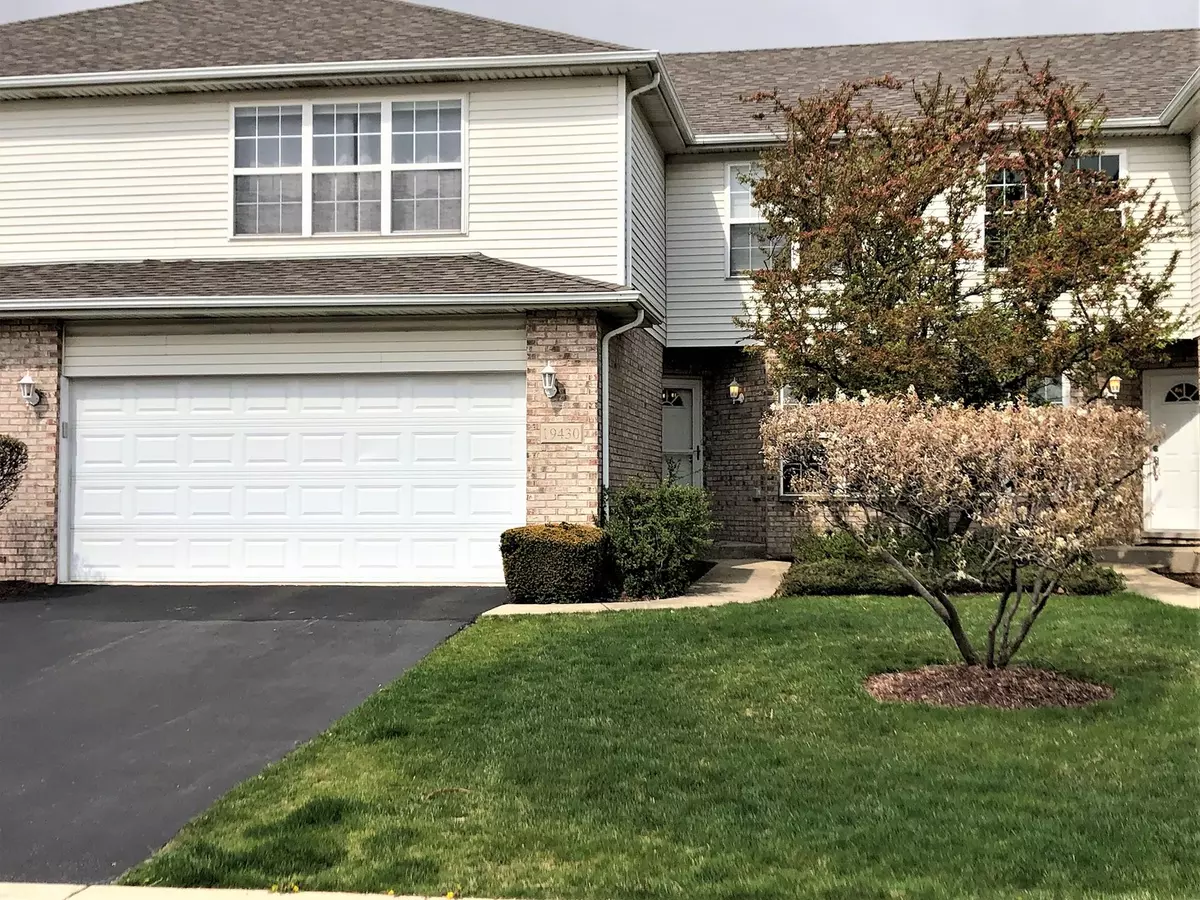$267,000
$259,900
2.7%For more information regarding the value of a property, please contact us for a free consultation.
19430 Tramore Lane Mokena, IL 60448
3 Beds
2.5 Baths
1,898 SqFt
Key Details
Sold Price $267,000
Property Type Townhouse
Sub Type Townhouse-2 Story
Listing Status Sold
Purchase Type For Sale
Square Footage 1,898 sqft
Price per Sqft $140
Subdivision Tara Hills
MLS Listing ID 11063130
Sold Date 06/04/21
Bedrooms 3
Full Baths 2
Half Baths 1
HOA Fees $200/mo
Year Built 2001
Annual Tax Amount $6,608
Tax Year 2019
Lot Dimensions 31 X 79
Property Description
There is a multiple offer situation. Calling for Highest and Best offers by Sunday April 25, 2021 at 7 pm Thank You Showings will begin on Friday, April 23 at 9am. Please follow all CDC guidelines when showing the home This unit has it ALL! Three large bedrooms, a private master bath plus another full bath and powder room. The living room is enhanced with a 2 story volume ceiling and is awash with sunlight beaming through the towering arched window. The kitchen is graced with a peninsula for extra food prep area and has a 9 x 13 eating area. There is a sliding door off of the kitchen that leads to the patio. The first floor office could be a den, library, guest room, man cave or she shed. The master bedroom offers a walk in closet and plenty of natural light. There is a full basement that has a work bench that will remain with the unit. And a 2 1/2 car attached garage. There are also over flow parking spaces across the street. All of this and in the Summit Hill and Lincolnway school districts. Plus, this unit is minutes from the interstates,(I-80, i-355, i-55) and you will only be minutes from the train station. The living room and nursery curtains do not stay with the home. The lift in the garage will be removed before closing. The roof was replaced in March of 2021, There is a special assessment that is still open. There are two installments of $125 left (7/1 and 9/1) Listing agent is related to the sellers
Location
State IL
County Will
Rooms
Basement Full
Interior
Interior Features Vaulted/Cathedral Ceilings, First Floor Laundry, Laundry Hook-Up in Unit, Storage, Walk-In Closet(s), Some Carpeting, Some Window Treatmnt, Drapes/Blinds
Heating Natural Gas, Forced Air
Cooling Central Air
Fireplace Y
Appliance Range, Microwave, Dishwasher, Refrigerator, Washer, Dryer
Laundry Gas Dryer Hookup, In Unit, Sink
Exterior
Exterior Feature Patio, Storms/Screens
Garage Attached
Garage Spaces 2.5
Waterfront false
View Y/N true
Roof Type Asphalt
Building
Lot Description Sidewalks, Streetlights
Foundation Concrete Perimeter
Sewer Public Sewer, Sewer-Storm
Water Public
New Construction false
Schools
School District 161, 161, 210
Others
Pets Allowed Cats OK, Dogs OK
HOA Fee Include Insurance,Exterior Maintenance,Lawn Care,Snow Removal
Ownership Fee Simple w/ HO Assn.
Special Listing Condition None
Read Less
Want to know what your home might be worth? Contact us for a FREE valuation!

Our team is ready to help you sell your home for the highest possible price ASAP
© 2024 Listings courtesy of MRED as distributed by MLS GRID. All Rights Reserved.
Bought with Christine Vanco-Ward • Real People Realty, Inc






