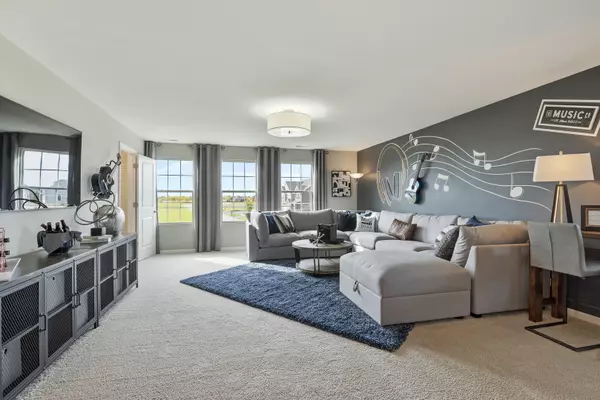$358,020
$358,350
0.1%For more information regarding the value of a property, please contact us for a free consultation.
25509 W Ryan Lane Plainfield, IL 60586
4 Beds
3 Baths
2,630 SqFt
Key Details
Sold Price $358,020
Property Type Single Family Home
Sub Type Detached Single
Listing Status Sold
Purchase Type For Sale
Square Footage 2,630 sqft
Price per Sqft $136
Subdivision Springbank
MLS Listing ID 10912722
Sold Date 06/03/21
Bedrooms 4
Full Baths 3
HOA Fees $50/ann
Year Built 2021
Annual Tax Amount $413
Tax Year 2019
Lot Dimensions 82 X 124
Property Description
Choose from up to 4 Modern Floor Plans and #build your #dream #home! The Damen Model offers 2630 Square Feet, 4 Bedrooms and 3 FULL Baths! 9' Ceilings on 1st Floor! 1st Floor Bedroom with Main Level FULL Bath! Open-Concept Floor plan with a Spacious 22' X 16' LOFT! The Gourmet style Kitchen has Designer Cabinets, #Quartz Countertops, a Grand Entertaining ISLAND, STAINLESS STEEL Appliances and a WALK-IN PANTRY! The Primary Suite has a Huge, WALK-IN CLOSET, Comfort-Height DOUBLE VANITY and 5' Shower! There is a Convenient 2ND FLOOR LAUNDRY ROOM! Home comes with an EXTENSIVE BUILDER'S WARRANTY! Enjoy Access to Springbank Aquatic Park with Multiple POOLS, WATER SLIDES, Concessions, Sand Volleyball and MORE! Only minutes away from DOWNTOWN PLAINFIELD Dining and Shopping! ***Photos are of the Decorated Model***MAY DELIVERY
Location
State IL
County Will
Community Pool, Lake, Sidewalks, Street Lights
Rooms
Basement Partial
Interior
Interior Features First Floor Bedroom, First Floor Full Bath, Walk-In Closet(s), Ceiling - 9 Foot, Open Floorplan
Heating Natural Gas, Forced Air
Cooling Central Air
Fireplace N
Appliance Range, Microwave, Dishwasher
Laundry Gas Dryer Hookup
Exterior
Exterior Feature Porch
Garage Attached
Garage Spaces 2.0
Waterfront false
View Y/N true
Roof Type Asphalt
Building
Story 2 Stories
Foundation Concrete Perimeter
Sewer Public Sewer
Water Public
New Construction true
Schools
School District 202, 202, 202
Others
HOA Fee Include Insurance,Pool
Ownership Fee Simple w/ HO Assn.
Special Listing Condition None
Read Less
Want to know what your home might be worth? Contact us for a FREE valuation!

Our team is ready to help you sell your home for the highest possible price ASAP
© 2024 Listings courtesy of MRED as distributed by MLS GRID. All Rights Reserved.
Bought with Keith Kreis • Charles Rutenberg Realty of IL






