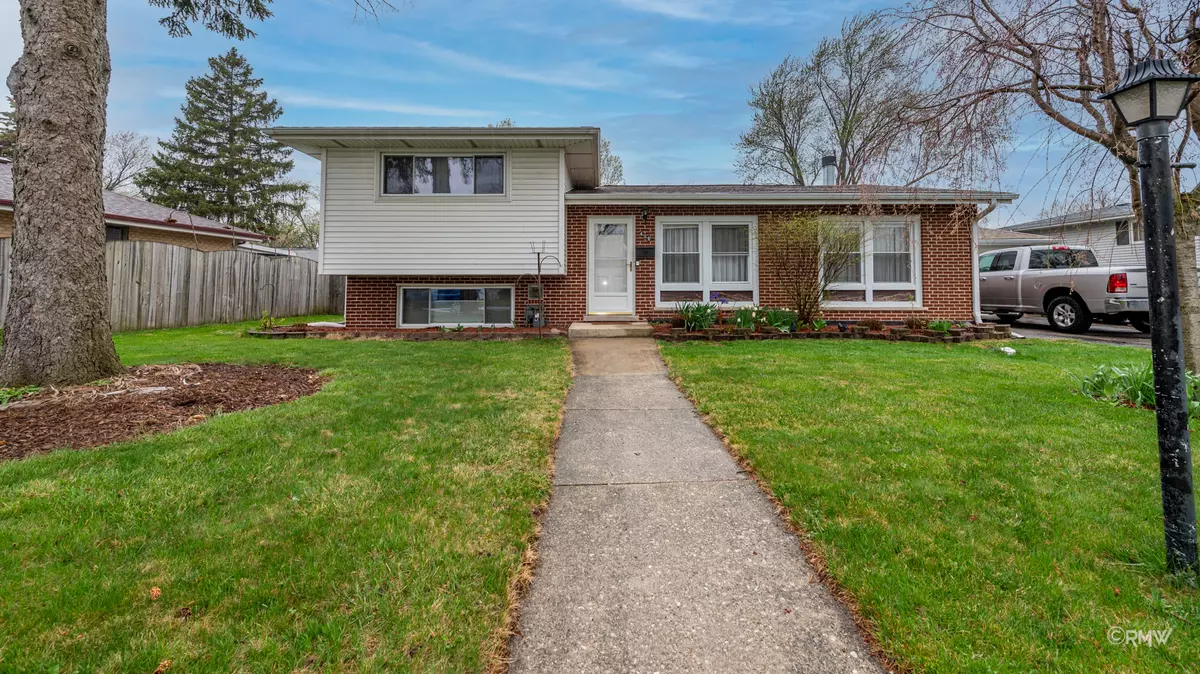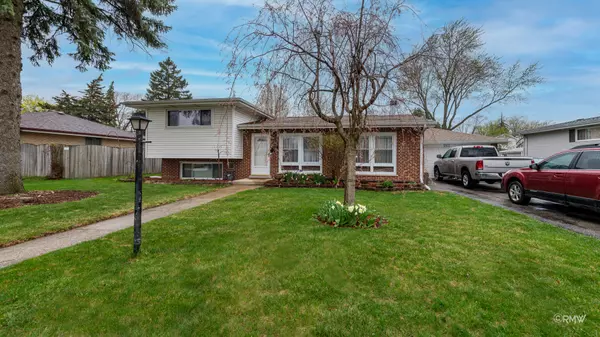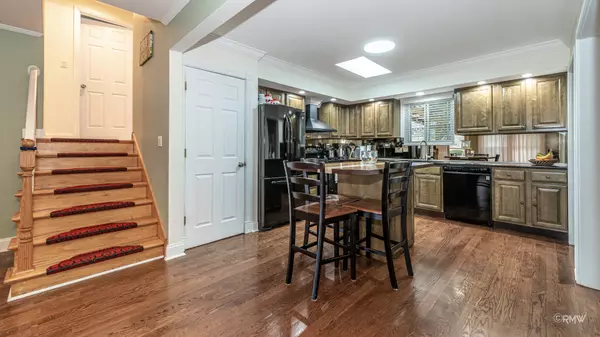$380,000
$399,999
5.0%For more information regarding the value of a property, please contact us for a free consultation.
3N406 Wilson Street Elmhurst, IL 60126
3 Beds
2 Baths
1,700 SqFt
Key Details
Sold Price $380,000
Property Type Single Family Home
Sub Type Detached Single
Listing Status Sold
Purchase Type For Sale
Square Footage 1,700 sqft
Price per Sqft $223
Subdivision Country Club Highlands
MLS Listing ID 11047802
Sold Date 06/04/21
Style Bi-Level
Bedrooms 3
Full Baths 2
Year Built 1960
Annual Tax Amount $6,147
Tax Year 2019
Lot Dimensions 90X125X75X128
Property Description
SHOW with pride in this wide open floor plan split level in highly desirable Country Club Highlands subdivision. Large open kitchen with a separate eating area and entertain with this wide open floor plan. Extra large Living room with fireplace. Many upgrades throughout including two brand new bathrooms with high end tile throughout. Fully remodeled lower lever with can lighting throughout, and high end vinyl plank flooring. Hardwood floors throughout entire upper levels. Extra wide driveway, fenced huge lot, sky lights bath. You will love the large fully fenced and landscaped backyard and pergola on nice summer evenings. This is a great neighborhood with highly sought after Elmhurst schools. Perfectly located with access to highways and interstates. Elmhurst has one of the best downtown areas for restaurants and shopping.
Location
State IL
County Du Page
Community Curbs, Street Lights, Street Paved
Rooms
Basement Full
Interior
Interior Features Skylight(s)
Heating Natural Gas, Forced Air
Cooling Central Air
Fireplaces Number 1
Fireplace Y
Appliance Range, Dishwasher, Refrigerator, Washer, Dryer
Exterior
Exterior Feature Patio
Garage Attached
Garage Spaces 2.0
Waterfront false
View Y/N true
Roof Type Asphalt
Building
Story 1.5 Story
Foundation Concrete Perimeter
Sewer Public Sewer
Water Lake Michigan
New Construction false
Schools
Elementary Schools Fischer Elementary School
Middle Schools Churchville Middle School
High Schools York Community High School
School District 205, 205, 205
Others
HOA Fee Include None
Ownership Fee Simple
Special Listing Condition None
Read Less
Want to know what your home might be worth? Contact us for a FREE valuation!

Our team is ready to help you sell your home for the highest possible price ASAP
© 2024 Listings courtesy of MRED as distributed by MLS GRID. All Rights Reserved.
Bought with Joseph DiCianni • DiCianni Realty Inc






