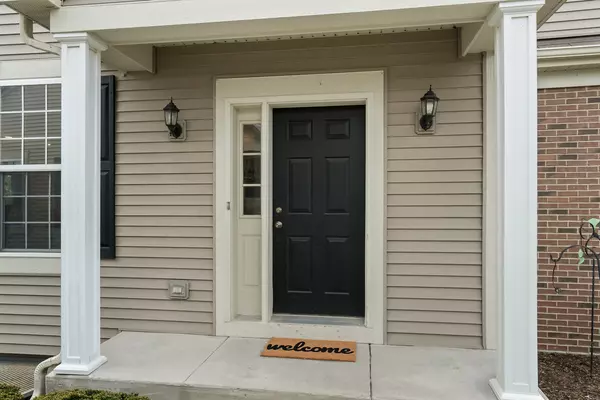$267,500
$250,000
7.0%For more information regarding the value of a property, please contact us for a free consultation.
118 Regent Drive Gilberts, IL 60136
3 Beds
2.5 Baths
1,808 SqFt
Key Details
Sold Price $267,500
Property Type Condo
Sub Type 1/2 Duplex
Listing Status Sold
Purchase Type For Sale
Square Footage 1,808 sqft
Price per Sqft $147
Subdivision Timber Trails
MLS Listing ID 11065189
Sold Date 06/04/21
Bedrooms 3
Full Baths 2
Half Baths 1
HOA Fees $260/mo
Year Built 2003
Annual Tax Amount $5,512
Tax Year 2019
Lot Dimensions 35X95
Property Description
H/B by Noon on Monday, 4/26 ** Bring your toothbrush - everything else has been done for you!!! Beginning with the BRAND NEW KITCHEN with QUARTZ COUNTERS, NEW WHITE CABINETS, SS Appliances and Can Lighting! The kitchen is certainly the heart of any home and this one delivers - with center island, pantry and sliders to the deck which overlooks a beautifully manicured open green space! The open floorplan (with hardwood throughout) flows from the kitchen to the large dining area and into the living room with soaring ceilings and overlook from above! A portion of the living area works perfectly for office space or flex area... you call it - the space is there! Upstairs is the sizeable master suite with vaulted ceilings, hardwood floors, HUGE WALK-IN-CLOSET and private bathroom with dual sinks, separate tub and stand up shower. Two additional bedrooms, both with hardwood floors and ceiling fans share a 2nd bathroom. Convenient 2nd floor laundry helps to streamline chores. A FINISHED ENGLISH BASEMENT offers even more space for a rec room, gym, office or gaming/play area! So much has been done for you: New Carpet, most Windows, Light Fixtures, Paint, Ceiling Fans, Garage Door...Over $20,000 in upgrades in the last 4 years. You Deserve This!!
Location
State IL
County Kane
Rooms
Basement Full
Interior
Interior Features Vaulted/Cathedral Ceilings, Hardwood Floors, Second Floor Laundry, Laundry Hook-Up in Unit, Walk-In Closet(s)
Heating Natural Gas, Forced Air
Cooling Central Air
Fireplace Y
Appliance Range, Microwave, Dishwasher, Washer, Dryer
Laundry Gas Dryer Hookup, In Unit
Exterior
Exterior Feature Deck, End Unit
Garage Attached
Garage Spaces 2.0
Community Features Park
Waterfront false
View Y/N true
Roof Type Asphalt
Building
Lot Description Common Grounds
Foundation Concrete Perimeter
Sewer Public Sewer
Water Public
New Construction false
Schools
Elementary Schools Gilberts Elementary School
Middle Schools Hampshire Middle School
High Schools Hampshire High School
School District 300, 300, 300
Others
Pets Allowed Cats OK, Dogs OK
HOA Fee Include Insurance,Exterior Maintenance,Lawn Care,Snow Removal
Ownership Fee Simple w/ HO Assn.
Special Listing Condition None
Read Less
Want to know what your home might be worth? Contact us for a FREE valuation!

Our team is ready to help you sell your home for the highest possible price ASAP
© 2024 Listings courtesy of MRED as distributed by MLS GRID. All Rights Reserved.
Bought with Crystal Lessner • Keller Williams Success Realty






