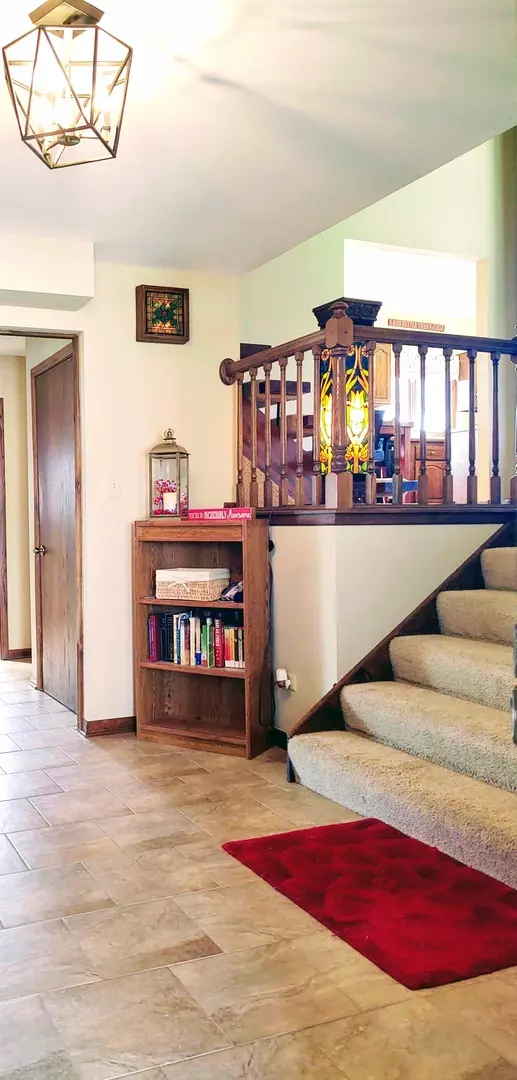$405,000
$419,999
3.6%For more information regarding the value of a property, please contact us for a free consultation.
12807 S 70th Avenue Palos Heights, IL 60463
5 Beds
3 Baths
3,294 SqFt
Key Details
Sold Price $405,000
Property Type Single Family Home
Sub Type Detached Single
Listing Status Sold
Purchase Type For Sale
Square Footage 3,294 sqft
Price per Sqft $122
Subdivision Westgate Valley
MLS Listing ID 11047270
Sold Date 06/02/21
Style Tri-Level
Bedrooms 5
Full Baths 3
Year Built 1978
Annual Tax Amount $10,293
Tax Year 2019
Lot Size 0.283 Acres
Lot Dimensions 146X84
Property Description
Stunning and Spacious 3300 SF multi-level corner brick home with basement, 5 bedrooms or, 4 plus office, and 3 full bathrooms and vaulted ceilings in much sought after Westgate Valley. This large open concept stunner features a sunny eat-in kitchen with island, large walk-in pantry and all appliances. Sliding glass door access from family room to gorgeous patio and parklike yard for entertaining! Plus, backyard is all set for a future hot tub with electric conduit already installed under concrete patio. Family room boasts beautiful stone wall with custom remote gas fireplace and awesome wet bar with fridge for entertaining! Spacious formal living room and dining room. Plenty of room for everyone! Large master bedroom with vaulted ceiling, electronic drapery rod, glam walk-in closet and updated master bath with custom walk-in shower, double bowl sinks, whirlpool jet spa tub and skylight. All bedrooms are nicely sized & on second level, except for 5th bedroom on lower level, which could be easily used as an office, or both, if preferred. Your Bonus room is down here too. Currently used as a yoga/exercise room. Lower level laundry comes with gorgeous red frontload washer and dryer and, a handy laundry sink. Lots of storage. Central vac system for easy cleaning. Don't forget the nicely sized attached garage, so convenient! All this and a great location too, walk to everything! And...move in ready!
Location
State IL
County Cook
Community Park, Curbs, Street Lights, Street Paved
Rooms
Basement Partial
Interior
Interior Features Vaulted/Cathedral Ceilings, Skylight(s), Bar-Wet, First Floor Full Bath, Built-in Features, Walk-In Closet(s), Bookcases
Heating Natural Gas, Forced Air, Sep Heating Systems - 2+, Zoned
Cooling Central Air
Fireplaces Number 1
Fireplaces Type Gas Log, Gas Starter
Fireplace Y
Appliance Range, Dishwasher, Refrigerator, Washer, Dryer, Disposal, Trash Compactor
Laundry Gas Dryer Hookup, Sink
Exterior
Exterior Feature Patio
Garage Attached
Garage Spaces 2.5
Waterfront false
View Y/N true
Roof Type Asphalt
Building
Lot Description Corner Lot, Landscaped, Mature Trees
Story Split Level
Foundation Concrete Perimeter
Sewer Public Sewer
Water Lake Michigan, Public
New Construction false
Schools
Elementary Schools Navajo Heights Elementary School
Middle Schools Independence Junior High School
High Schools A B Shepard High School (Campus
School District 128, 128, 218
Others
HOA Fee Include None
Ownership Fee Simple
Special Listing Condition None
Read Less
Want to know what your home might be worth? Contact us for a FREE valuation!

Our team is ready to help you sell your home for the highest possible price ASAP
© 2024 Listings courtesy of MRED as distributed by MLS GRID. All Rights Reserved.
Bought with Jonathan Darin • Coldwell Banker Real Estate Group






