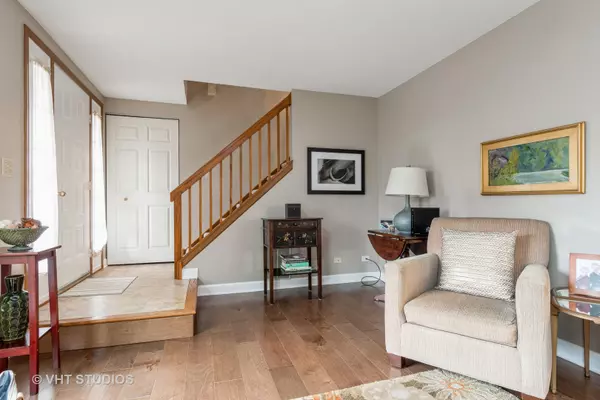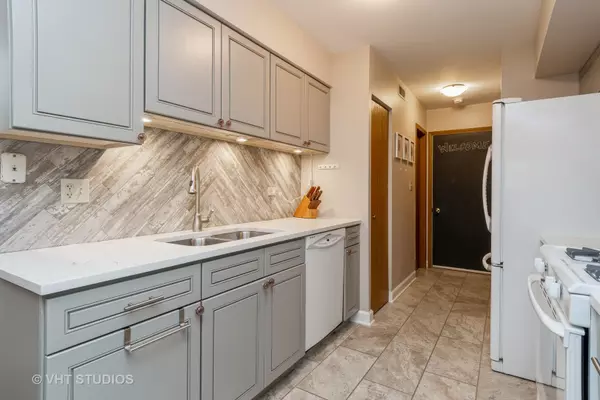$215,000
$210,000
2.4%For more information regarding the value of a property, please contact us for a free consultation.
3s084 Timber Drive Warrenville, IL 60555
2 Beds
1.5 Baths
1,448 SqFt
Key Details
Sold Price $215,000
Property Type Townhouse
Sub Type Townhouse-2 Story
Listing Status Sold
Purchase Type For Sale
Square Footage 1,448 sqft
Price per Sqft $148
Subdivision Timber Creek
MLS Listing ID 11047973
Sold Date 06/07/21
Bedrooms 2
Full Baths 1
Half Baths 1
HOA Fees $237/mo
Year Built 1990
Annual Tax Amount $4,178
Tax Year 2019
Lot Dimensions 16117
Property Description
Beautifully updated end unit on quiet street. Feel like you're walking into a model home when you enter the living room with hardwood flooring, vaulted ceiling and 2 story window. The dining area opens to the living room and kitchen and has a sliding glass door to a private fenced patio. You will be amazed by the new kitchen with porcelain tile flooring, gray cabinets, ceramic backsplash and quartz countertops. Upstairs you will find new carpet, a large loft with vaulted ceiling and skylights overlooking the living room, sliding glass door to private balcony and built-in cabinets. The Master Bedroom features a vaulted ceiling and a large walk-in closet. The updated baths will not disappoint. All this and a 2 car attached garage. Close to shopping and restaurants and park. Hurry, this is a one of a kind.
Location
State IL
County Du Page
Rooms
Basement None
Interior
Interior Features Vaulted/Cathedral Ceilings, Skylight(s), Hardwood Floors, First Floor Laundry, Built-in Features, Walk-In Closet(s)
Heating Natural Gas, Forced Air
Cooling Central Air
Fireplace N
Appliance Range, Microwave, Dishwasher, Refrigerator, Washer, Dryer
Exterior
Exterior Feature Balcony, Patio, End Unit
Garage Attached
Garage Spaces 2.0
Community Features Park
Waterfront false
View Y/N true
Roof Type Asphalt
Building
Sewer Public Sewer
Water Public
New Construction false
Schools
Elementary Schools Johnson Elementary School
Middle Schools Hubble Middle School
High Schools Wheaton Warrenville South H S
School District 200, 200, 200
Others
Pets Allowed Cats OK, Dogs OK
HOA Fee Include Insurance,Exterior Maintenance,Lawn Care,Scavenger,Snow Removal
Ownership Fee Simple w/ HO Assn.
Special Listing Condition None
Read Less
Want to know what your home might be worth? Contact us for a FREE valuation!

Our team is ready to help you sell your home for the highest possible price ASAP
© 2024 Listings courtesy of MRED as distributed by MLS GRID. All Rights Reserved.
Bought with Brad McCreary • Keller Williams Infinity






