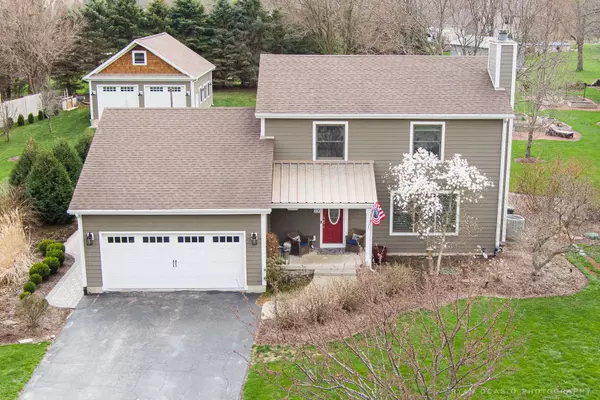$425,000
$395,000
7.6%For more information regarding the value of a property, please contact us for a free consultation.
48W151 Pine Tree Drive Maple Park, IL 60151
4 Beds
3.5 Baths
1,949 SqFt
Key Details
Sold Price $425,000
Property Type Single Family Home
Sub Type Detached Single
Listing Status Sold
Purchase Type For Sale
Square Footage 1,949 sqft
Price per Sqft $218
MLS Listing ID 11046800
Sold Date 06/04/21
Bedrooms 4
Full Baths 3
Half Baths 1
Year Built 1998
Annual Tax Amount $7,075
Tax Year 2019
Lot Size 1.060 Acres
Lot Dimensions 126.6X87.03X210X187.7X274.11
Property Description
Not just another beautiful, custom built, one owner home, this is a "Lifestyle" home! A lifestyle home offers unique features that help improve your daily quality of life & this home has them! Before even getting to the interior, outside you will enjoy over 1 acre of professionally landscaped, park like yard with large 26'x20' deck, 22'x20' brick paver patio, raised cedar garden beds with stone bases, a fire pit with stone bed, a compost area, mature trees & shrubs including a line of Arborvitae along the rear & east sides of the property for privacy & a line of pines on the west side, a newer fence has also been added to the East side of the rear yard, a second newer constructed (2019) garage with loft & heated floors, & a custom built chicken coop. If chickens are not your thing, the coop has power & can easily be converted to a child's play house or storage/garden shed. To keep the park like setting, the seller has gone the extra step of disguising the second drive to the rear garage. This drive has been constructed with a large and small stone base and overlaid with an airplane grade mesh so grass may grow over. This allows for a solid surface without the need for an unsightly driveway going through the yard. Both the exterior of the home and the newer second garage have Hardie board cement siding and trim for long life. Roof on the home is approx. 8 years from new. Speaking of that second garage, no expense was spared here. This garage is approx 28' x 32' (est. 900 sq.ft.) has a gas fired, water boiler, in floor heating system, is fully insulated and finished, has 10' wide x 10' high insulated overhead doors with openers, perfect for camper/boat storage etc.., and a large loft. If you're not blown away yet, wait until you step inside this 4 bedroom, 3 1/2 bath, home! Walking in you notice the entire home has beautiful hardwood flooring throughout. The living room has a floor to ceiling fireplace. Moving into the large kitchen you will see nothing but quality. Solid Cherry cabinets capped with crown modeling and finished off with a light rail, over and under cabinet lighting, soft close drawers, solid Cherry doors, double door pantry closet, granite counter tops, hand hammered copper sink, stainless steel Kitchenaid appliances including built in double ovens, slow cooker/warming drawer, cook top with custom hood, dishwasher and a newer Whirlpool stainless steel, french door refrigerator. The ample table space has a view to the rear yard with access to the deck and patio and offers a nice open flow from the kitchen into the family room. Also located on the main level is a laundry room & rear entry foyer from the attached garage. Moving to the upper level you will find a master suite with dual closets & double wide walk in shower in the master bath. A second full bath & three additional bedroom round out the upper level. The lower level has a rec. room finished with handmade doors & trim constructed out of 100 year old barn wood, a dry bar with separate circuit for a high end expresso machine, mini frig, a third full bath, & unfinished utility room complete with water softener and iron out purifier system. Other notable features of this home include, a gas powered whole house back up generator, Radon mitigation system, newer furnace, A/C and water heater, professionally upgraded lighting, panel/breakers, added outlets, can lighting, dimmers, rocker switches, & finished attic space in the attached garage complete with lights and shelving. Lastly, the cherry on top is location. The property is closely located to an apple orchard, & winery/restaurant. It's also very convenient to Elburn Metra/shopping, Kaneland school, golf courses, & Randall Road shopping & entertainment corridor. While convenient to these amenities, you will be returning home to a peaceful sanctuary. In today's world, who doesn't need a place that calms your mind, restores your equilibrium, creates moments of serenity, & energizes you? Welcome home!
Location
State IL
County Kane
Community Street Paved
Rooms
Basement Full
Interior
Interior Features Bar-Dry, Hardwood Floors, First Floor Laundry
Heating Natural Gas, Forced Air, Steam, Radiant, Sep Heating Systems - 2+
Cooling Central Air
Fireplaces Number 1
Fireplaces Type Wood Burning, Gas Starter
Fireplace Y
Appliance Double Oven, Dishwasher, Refrigerator, Stainless Steel Appliance(s), Cooktop, Built-In Oven, Range Hood, Water Softener Owned, Gas Cooktop
Laundry Sink
Exterior
Exterior Feature Deck, Porch, Brick Paver Patio, Fire Pit, Workshop
Garage Attached, Detached
Garage Spaces 5.0
Waterfront false
View Y/N true
Roof Type Asphalt
Building
Lot Description Landscaped, Mature Trees
Story 2 Stories
Foundation Concrete Perimeter
Sewer Septic-Private
Water Private Well
New Construction false
Schools
School District 302, 302, 302
Others
HOA Fee Include None
Ownership Fee Simple
Special Listing Condition None
Read Less
Want to know what your home might be worth? Contact us for a FREE valuation!

Our team is ready to help you sell your home for the highest possible price ASAP
© 2024 Listings courtesy of MRED as distributed by MLS GRID. All Rights Reserved.
Bought with Thomas Vierig • Castle View Real Estate






