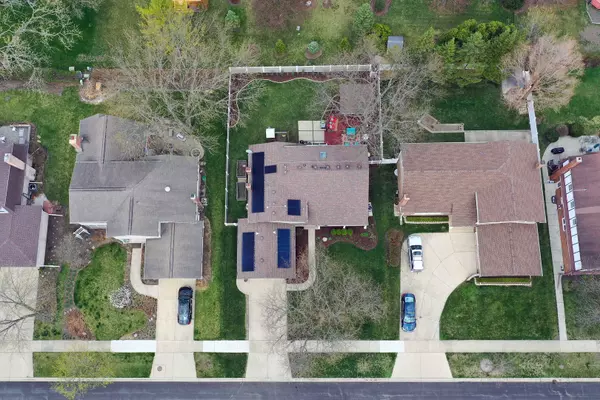$560,000
$575,000
2.6%For more information regarding the value of a property, please contact us for a free consultation.
610 E WAVERLY Drive Arlington Heights, IL 60004
4 Beds
3 Baths
8,751 Sqft Lot
Key Details
Sold Price $560,000
Property Type Single Family Home
Sub Type Detached Single
Listing Status Sold
Purchase Type For Sale
Subdivision Ivy Hill
MLS Listing ID 11048177
Sold Date 06/04/21
Bedrooms 4
Full Baths 3
Year Built 1971
Annual Tax Amount $8,828
Tax Year 2019
Lot Size 8,751 Sqft
Lot Dimensions 70X125X71X125
Property Description
Your search stops here with this 4 bed, 3 bath home with a sprawling five levels of living space. All of the updates have been done for you including a complete remodel down to the studs of the primary bedroom suite. Located on the top level for added privacy featuring a soaring ceiling, custom walk-in closet, spa-like bathroom and zoned HVAC. The upper level offers three spacious bedrooms and a full bath with a double vanity and custom tile tub/shower. The main level was designed for entertaining with a living room, formal dining room and granite kitchen featuring stainless appliances, a center island and an atrium eating area overlooking the backyard. Gather in the lower level family room or continue to the sub-basement perfect for a playroom, media room or office space. Check out the manicured, fenced backyard from the deck or screened patio with lights and electric. Energy efficient certified with solar keeping utility costs low. Just a 2 minute walk to Camelot Park and rec center (fitness center, pool, walking path, tennis courts). Great home in a perfect location! Not a flip, owner handled the updates with intention to live in the home for a long time.
Location
State IL
County Cook
Community Park, Pool, Tennis Court(S), Lake, Curbs, Sidewalks, Street Lights, Street Paved
Rooms
Basement Partial
Interior
Interior Features Vaulted/Cathedral Ceilings, Hardwood Floors, Walk-In Closet(s), Some Wood Floors, Granite Counters, Separate Dining Room
Heating Natural Gas, Forced Air, Sep Heating Systems - 2+
Cooling Central Air
Fireplaces Number 1
Fireplace Y
Appliance Range, Microwave, Dishwasher, Refrigerator, Washer, Dryer
Exterior
Exterior Feature Deck, Screened Deck
Garage Attached
Garage Spaces 2.0
Waterfront false
View Y/N true
Roof Type Asphalt
Building
Story Split Level w/ Sub
Sewer Public Sewer
Water Lake Michigan
New Construction false
Schools
Elementary Schools Ivy Hill Elementary School
Middle Schools Thomas Middle School
High Schools Buffalo Grove High School
School District 25, 25, 214
Others
HOA Fee Include None
Ownership Fee Simple
Special Listing Condition None
Read Less
Want to know what your home might be worth? Contact us for a FREE valuation!

Our team is ready to help you sell your home for the highest possible price ASAP
© 2024 Listings courtesy of MRED as distributed by MLS GRID. All Rights Reserved.
Bought with Tatiana Haffey • @properties






