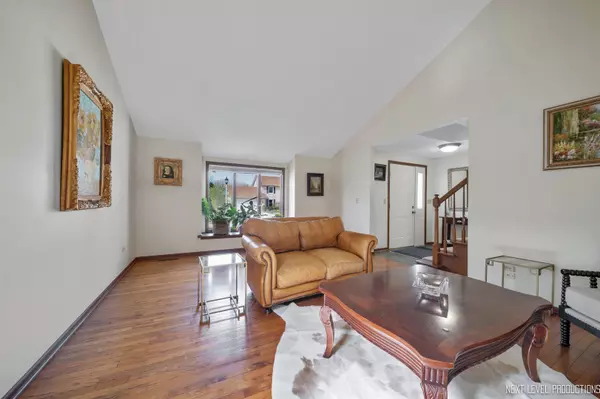$315,000
$325,000
3.1%For more information regarding the value of a property, please contact us for a free consultation.
34 Cedar Gate Circle Sugar Grove, IL 60554
4 Beds
2.5 Baths
2,531 SqFt
Key Details
Sold Price $315,000
Property Type Single Family Home
Sub Type Detached Single
Listing Status Sold
Purchase Type For Sale
Square Footage 2,531 sqft
Price per Sqft $124
Subdivision Prestbury
MLS Listing ID 11054076
Sold Date 06/04/21
Bedrooms 4
Full Baths 2
Half Baths 1
HOA Fees $140/mo
Year Built 1977
Annual Tax Amount $6,751
Tax Year 2019
Lot Size 10,397 Sqft
Lot Dimensions 79.94X135.89X79.87X133.84
Property Description
Buyer got cold feet. There lose your gain. Located in the desirable Prestbury neighborhood of Sugar Grove, where you will enjoy a community clubhouse, pool, parks, tennis courts, basketball court, walking, and running trails, and private lakes for fishing and boating. This 2541 sq ft, 4-BR/2.1-BA home, offers beautiful hardwood flooring thru-out most of the 1st floor. Many improvements/upgrades have been made including, newer roof/gutters, vinyl siding, garage door, furnace, A/C, electrical panel, water heater & sun tunnel skylight in the guest bathroom. Freshly painted throughout, new carpeting installed on the staircase, den, all four bedrooms, and the basement tv/media room. The kitchen features Corian countertops and a tile backsplash. The kitchen opens to both the cozy breakfast nook with a scenic view of the professionally landscaped yard, and to the family room for that open floorplan feel. The spacious living room with a vaulted ceiling is the perfect room for entertaining, and you will love the 1st-floor den with wood burning fireplace. There is also a separate dining room, formal foyer, and mudroom with a half bath. The spacious owner's suite features 3 closets, a private ensuite bath w/dual sink vanity, tub, and separate shower. The full basement offers plenty of storage space, workshop, fitness room, TV/media room, large pantry, cedar closet, and access to the garage. The professionally landscaped yard offers great outdoor space for relaxing or entertaining with many lovely flowers, plants, trees, and hammock. Your search is over, this is the home you have been looking for!
Location
State IL
County Kane
Community Clubhouse, Park, Pool, Tennis Court(S), Lake, Water Rights, Curbs, Sidewalks, Street Lights, Street Paved
Rooms
Basement Full
Interior
Interior Features Vaulted/Cathedral Ceilings, Hardwood Floors, Solar Tubes/Light Tubes
Heating Natural Gas, Forced Air
Cooling Central Air
Fireplaces Number 1
Fireplaces Type Wood Burning
Fireplace Y
Appliance Range, Dishwasher, Refrigerator, Washer, Dryer, Disposal, Range Hood
Exterior
Exterior Feature Patio
Garage Attached
Garage Spaces 2.0
Waterfront false
View Y/N true
Roof Type Asphalt
Building
Lot Description Landscaped, Wooded
Story 2 Stories
Foundation Concrete Perimeter
Sewer Public Sewer
Water Public
New Construction false
Schools
School District 129, 129, 129
Others
HOA Fee Include Clubhouse,Pool,Scavenger,Lake Rights
Ownership Fee Simple w/ HO Assn.
Special Listing Condition None
Read Less
Want to know what your home might be worth? Contact us for a FREE valuation!

Our team is ready to help you sell your home for the highest possible price ASAP
© 2024 Listings courtesy of MRED as distributed by MLS GRID. All Rights Reserved.
Bought with Hugh Stinnette • Coldwell Banker Realty






