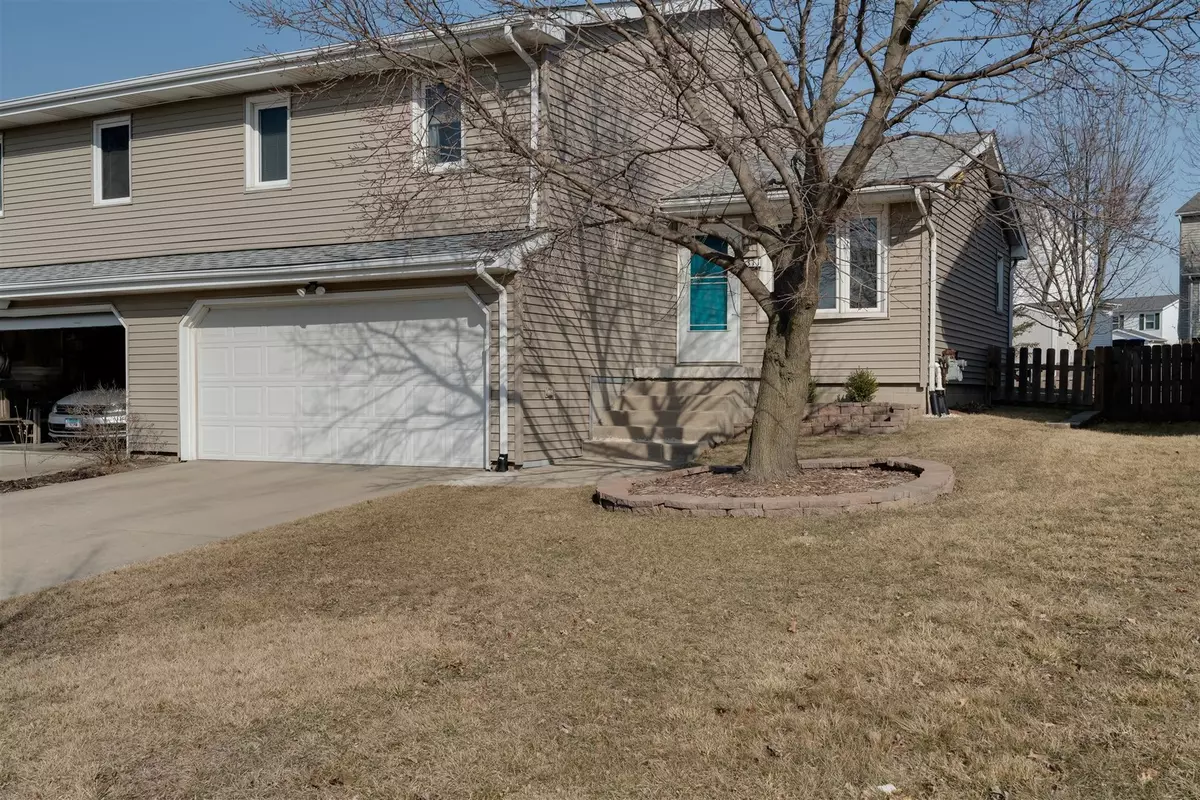$122,000
$117,500
3.8%For more information regarding the value of a property, please contact us for a free consultation.
1311 Challis Drive Bloomington, IL 61704
3 Beds
1.5 Baths
1,230 SqFt
Key Details
Sold Price $122,000
Property Type Townhouse
Sub Type Townhouse-TriLevel
Listing Status Sold
Purchase Type For Sale
Square Footage 1,230 sqft
Price per Sqft $99
Subdivision Hillcrest
MLS Listing ID 11025129
Sold Date 06/04/21
Bedrooms 3
Full Baths 1
Half Baths 1
HOA Fees $4/ann
Year Built 1981
Annual Tax Amount $2,538
Tax Year 2019
Lot Dimensions 40 X 111
Property Description
Tri-Level 3 bedroom, 1.5 bath condo in the Hillcrest Subdivision! The charming home has multiple updates throughout. As you enter the home, you will open the new front door and storm door. The kitchen includes a sliding door (2020), fridge (2019), range hood (2019), oven (2018), new flooring (2019), new faucet, fan and disposal. Travel downstairs to the living room and half bath. The half bath has new flooring (2019), hardware and vanity counter. Upstairs houses all 3 bedrooms and a full bathroom. Full bath offers new flooring, medicine cabinet, skylight (2017) and vanity. Second floor laundry with washer and new dryer. New baseboards and paint throughout the home. New roof, garage door opener and spring all 2017. Well maintained landscaping and expanded patio. Backyard is fully fenced in for privacy.
Location
State IL
County Mc Lean
Rooms
Basement None
Interior
Interior Features Skylight(s), Second Floor Laundry, Some Carpeting
Heating Natural Gas, Forced Air
Cooling Central Air
Fireplace N
Appliance Range, Dishwasher, Refrigerator, Washer, Dryer
Laundry Gas Dryer Hookup, Electric Dryer Hookup, Laundry Closet
Exterior
Exterior Feature Deck
Garage Attached
Garage Spaces 2.0
Waterfront false
View Y/N true
Building
Lot Description Mature Trees, Landscaped
Sewer Public Sewer
Water Public
New Construction false
Schools
Elementary Schools Stevenson Elementary
Middle Schools Bloomington Jr High School
High Schools Bloomington High School
School District 87, 87, 87
Others
Pets Allowed Cats OK, Dogs OK
HOA Fee Include None
Ownership Fee Simple
Special Listing Condition None
Read Less
Want to know what your home might be worth? Contact us for a FREE valuation!

Our team is ready to help you sell your home for the highest possible price ASAP
© 2024 Listings courtesy of MRED as distributed by MLS GRID. All Rights Reserved.
Bought with Jodi McDermott • Berkshire Hathaway Central Illinois Realtors






