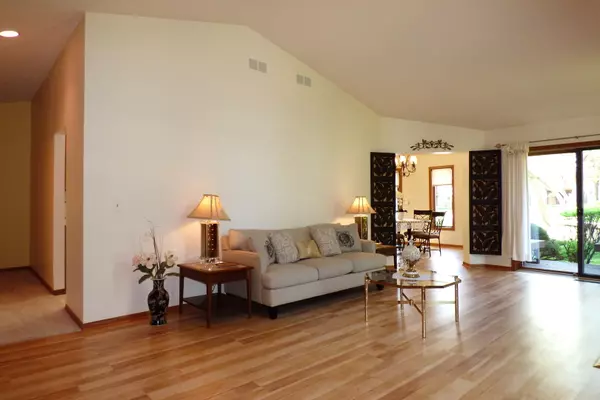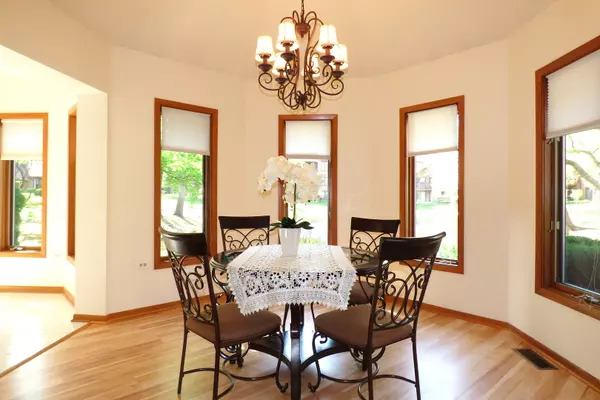$399,900
$399,900
For more information regarding the value of a property, please contact us for a free consultation.
1004 Mistwood Lane Downers Grove, IL 60515
3 Beds
3 Baths
2,202 SqFt
Key Details
Sold Price $399,900
Property Type Townhouse
Sub Type Townhouse-Ranch
Listing Status Sold
Purchase Type For Sale
Square Footage 2,202 sqft
Price per Sqft $181
Subdivision Mistwood
MLS Listing ID 11071596
Sold Date 06/08/21
Bedrooms 3
Full Baths 2
Half Baths 2
HOA Fees $541/mo
Year Built 1986
Annual Tax Amount $6,531
Tax Year 2019
Lot Dimensions COMMON
Property Description
Presenting an end-unit townhome with a large floorplan, dramatic ceilings and a full basement. Over 3,850 sq ft of finished living space! Located in the convenient and highly sought after Mistwood subdivision with breathtaking views. Custom Ranch design with many large windows, skylights, two private patios, and a fireplace. Freshly painted and carpeted. First floor den can be easily converted to a 3rd 1st floor bedroom. Master bedroom has its own patio and a colossal master bathroom with separate shower, tub, and two walk-in closets. Huge finished basement comes with new laminate flooring, massive family room, 3rd bedroom with office, half bath and lots of storage space. Two car garage has extra tall ceilings for storage and it's own access to basement utility room. Newer furnace and brand new water heater. HOA fee includes snow removal, landscaping, exterior maintenance & insurance, water, sewer, cable TV/Performance Internet services (a $189 value) that come with HD-DVR, 2-HD receivers and a wireless modem. Great location close to shopping, expressways, schools, dining, entertainment and more!
Location
State IL
County Du Page
Rooms
Basement Full
Interior
Interior Features Vaulted/Cathedral Ceilings, Skylight(s), Wood Laminate Floors, First Floor Bedroom, First Floor Laundry, First Floor Full Bath, Walk-In Closet(s)
Heating Natural Gas, Forced Air
Cooling Central Air
Fireplaces Number 1
Fireplaces Type Gas Log
Fireplace Y
Appliance Range, Dishwasher, Refrigerator, Washer, Dryer
Laundry In Unit, Sink
Exterior
Exterior Feature Deck, Patio, End Unit, Cable Access
Garage Attached
Garage Spaces 2.0
Waterfront false
View Y/N true
Roof Type Asphalt
Building
Lot Description Wooded
Foundation Concrete Perimeter
Sewer Public Sewer
Water Lake Michigan, Public
New Construction false
Schools
Elementary Schools Belle Aire Elementary School
Middle Schools Herrick Middle School
High Schools North High School
School District 58, 58, 99
Others
Pets Allowed Cats OK, Dogs OK
HOA Fee Include Water,Insurance,TV/Cable,Exterior Maintenance,Lawn Care,Snow Removal,Internet
Ownership Condo
Special Listing Condition None
Read Less
Want to know what your home might be worth? Contact us for a FREE valuation!

Our team is ready to help you sell your home for the highest possible price ASAP
© 2024 Listings courtesy of MRED as distributed by MLS GRID. All Rights Reserved.
Bought with Natalie Weber • Keller Williams Experience






