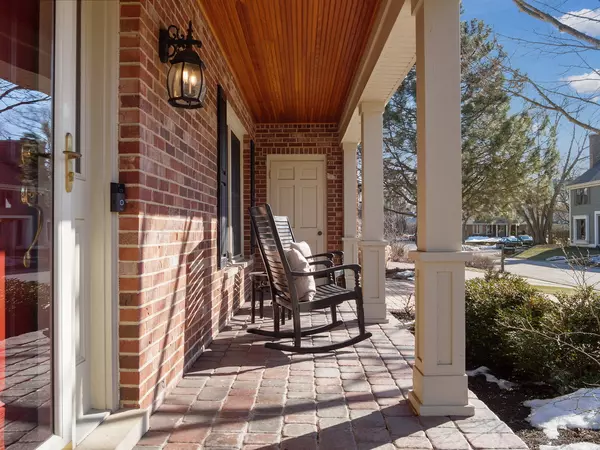$735,000
$739,000
0.5%For more information regarding the value of a property, please contact us for a free consultation.
1S781 Country Club Lane Wheaton, IL 60189
4 Beds
4.5 Baths
3,532 SqFt
Key Details
Sold Price $735,000
Property Type Single Family Home
Sub Type Detached Single
Listing Status Sold
Purchase Type For Sale
Square Footage 3,532 sqft
Price per Sqft $208
Subdivision Pheasant Hollow
MLS Listing ID 11032885
Sold Date 06/10/21
Style Traditional
Bedrooms 4
Full Baths 4
Half Baths 1
HOA Fees $125/ann
Year Built 1976
Annual Tax Amount $12,234
Tax Year 2019
Lot Size 0.291 Acres
Lot Dimensions 90 X 136
Property Description
A charming pond with walking path sets the stage as you enter the private enclave of Pheasant Hollow. In the shadows of the renowned Chicago Golf Club, it is the perfect escape from life's hectic pace. Current owners expanded and completely renovated this beautiful and custom-built home to inspire family gatherings and relaxed entertaining. First floor features hardwood floors, a professional "Chef's grade" designer kitchen that opens to spacious eating area and family room with cozy fireplace. Mudroom and private office round out the main level. Upstairs features an expansive master suite that includes two large walk-in closets and a spa-bath designed to pamper. Three additional spacious bedrooms, two fully updated baths, and multifaceted second floor laundry/craft/study room. Finished lower level is a great retreat for kids of all ages with custom wine cellar (600+ bottles), wine tasting area, greatroom and full bath. With Chicago Golf's 8th fairway as your neighbor, the back yard and brick paver patio take relaxation to a new level and sunrises are a thing to behold! Too many updates to mention. Close to all that makes Wheaton a great place to call home, and includes access to all Wheaton Park District amenities...
Location
State IL
County Du Page
Community Lake, Curbs, Street Paved
Rooms
Basement Partial
Interior
Interior Features Bar-Wet, Hardwood Floors, Heated Floors, Second Floor Laundry, Walk-In Closet(s), Bookcases, Open Floorplan
Heating Natural Gas, Forced Air, Sep Heating Systems - 2+
Cooling Central Air
Fireplaces Number 1
Fireplaces Type Wood Burning, Gas Log, Gas Starter
Fireplace Y
Appliance Double Oven, Microwave, Dishwasher, High End Refrigerator, Bar Fridge, Washer, Dryer, Disposal, Stainless Steel Appliance(s), Wine Refrigerator, Cooktop, Built-In Oven, Range Hood, Gas Cooktop
Laundry Gas Dryer Hookup, Sink
Exterior
Exterior Feature Porch, Brick Paver Patio, Storms/Screens
Garage Attached
Garage Spaces 2.5
Waterfront false
View Y/N true
Roof Type Asphalt
Building
Lot Description Cul-De-Sac, Golf Course Lot
Story 2 Stories
Foundation Concrete Perimeter
Sewer Public Sewer
Water Lake Michigan
New Construction false
Schools
Elementary Schools Wiesbrook Elementary School
Middle Schools Hubble Middle School
High Schools Wheaton Warrenville South H S
School District 200, 200, 200
Others
HOA Fee Include Insurance,Lake Rights,Other
Ownership Fee Simple w/ HO Assn.
Special Listing Condition List Broker Must Accompany
Read Less
Want to know what your home might be worth? Contact us for a FREE valuation!

Our team is ready to help you sell your home for the highest possible price ASAP
© 2024 Listings courtesy of MRED as distributed by MLS GRID. All Rights Reserved.
Bought with Jeffrey Proctor • @properties






