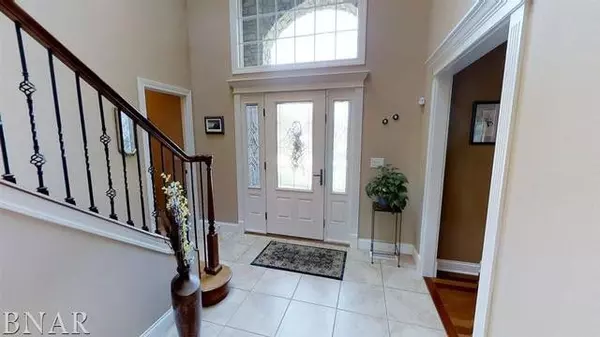$495,000
$498,500
0.7%For more information regarding the value of a property, please contact us for a free consultation.
2303 Riverwoods Lane Bloomington, IL 61705
6 Beds
4.5 Baths
3,351 SqFt
Key Details
Sold Price $495,000
Property Type Single Family Home
Sub Type Detached Single
Listing Status Sold
Purchase Type For Sale
Square Footage 3,351 sqft
Price per Sqft $147
Subdivision Eagle View Estates
MLS Listing ID 11046576
Sold Date 06/08/21
Style Traditional
Bedrooms 6
Full Baths 4
Half Baths 1
HOA Fees $12/ann
Year Built 2006
Annual Tax Amount $10,866
Tax Year 2019
Lot Size 0.344 Acres
Lot Dimensions 100 X 150
Property Description
MUST SEE! Rare find One Owner in Eagle View Estates built by Kaisner this upgraded Monticello Plan offers 3 Finished levels, 6 Bedrooms, 4 1/2 Baths, 9 ft. ceilings, New Furnaces and A/C units 2020. Skylights that highlight front foyer entry with natural light. Brazilian Cherry Hardwood floors, Whole House Generator, Whole house Audio, Security System, Custom appliances, are just a few of the numerous options this fine home offers. Attractive front room that welcomes friends and guests. Formal dining room for those special celebrations. Gourmet Kitchen w/center island Granite countertops, pantry and pullouts shelving. Kitchen has great overlook of both the adjoining family room with bump out bay window set, featuring a custom mantle and fireplace, but also a professional outdoor fireplace patio & grill area w/waterfall feature. Terrific landscaping both front and rear & partially fenced yard. Full sprinkler system keeps this yard green all season long. Generous light provided by Pella Windows and Custom transom upper windows for extra light on the main level. Five spacious bedrooms up with three full baths up. Master Suite 20 x 17, terrific master closet, whirlpool tub, his & her sinks. Four additional bedrooms up offer lots of options for the whole family. Stunning Lower Level game room & Media Center w/wet bar, fireplace, and Sixth Bedroom or workout room! Central Vacuum, Audio and Alarm System, Whole House generator. Custom Home Throughout.
Location
State IL
County Mc Lean
Community Park
Rooms
Basement Full
Interior
Interior Features Vaulted/Cathedral Ceilings, Bar-Wet, Built-in Features, Walk-In Closet(s)
Heating Forced Air, Natural Gas
Cooling Central Air
Fireplaces Number 2
Fireplaces Type Gas Log, Attached Fireplace Doors/Screen
Fireplace Y
Appliance Dishwasher, Refrigerator, Range, Microwave
Laundry Gas Dryer Hookup, Electric Dryer Hookup
Exterior
Exterior Feature Patio, Porch
Garage Attached
Garage Spaces 3.0
Waterfront false
View Y/N true
Roof Type Asphalt
Building
Lot Description Fenced Yard, Mature Trees, Landscaped
Story 2 Stories
Foundation Concrete Perimeter
Sewer Public Sewer
Water Public
New Construction false
Schools
Elementary Schools Towanda Elementary
Middle Schools Evans Jr High
High Schools Normal Community High School
School District 5, 5, 5
Others
HOA Fee Include None
Ownership Fee Simple w/ HO Assn.
Special Listing Condition None
Read Less
Want to know what your home might be worth? Contact us for a FREE valuation!

Our team is ready to help you sell your home for the highest possible price ASAP
© 2024 Listings courtesy of MRED as distributed by MLS GRID. All Rights Reserved.
Bought with Al Legg • RE/MAX Choice






