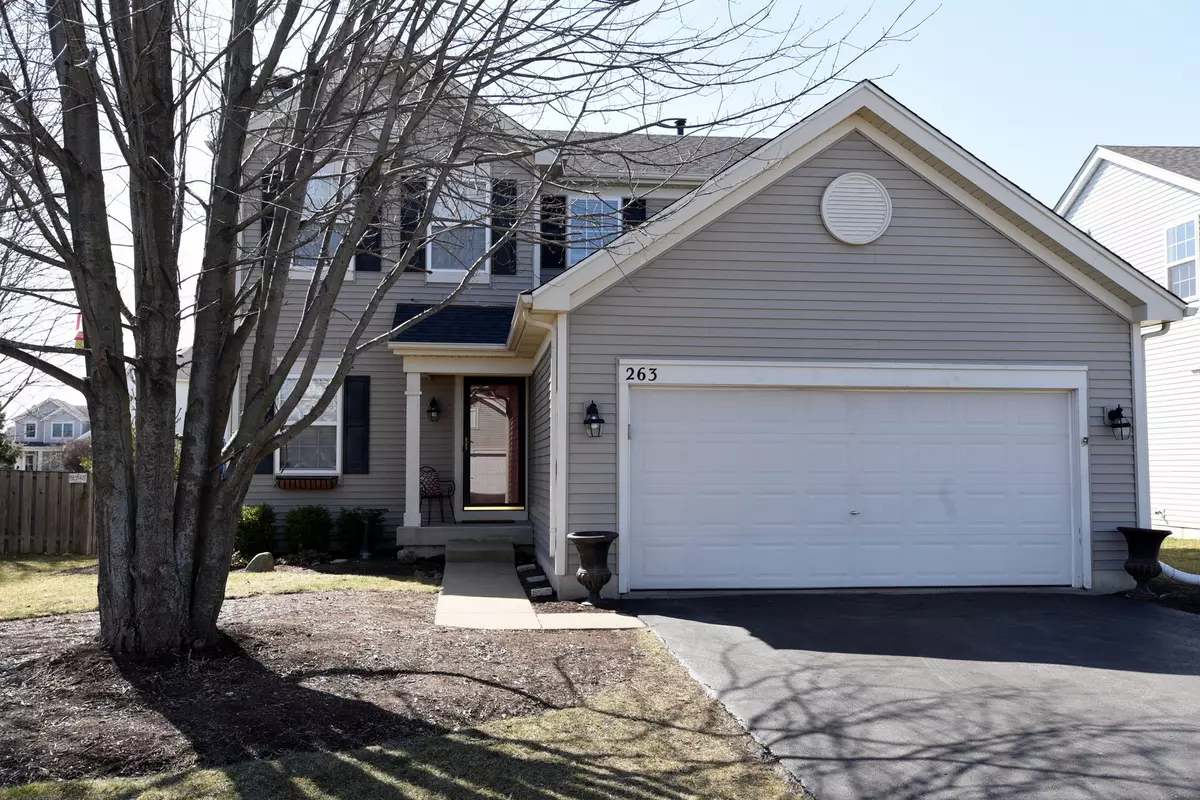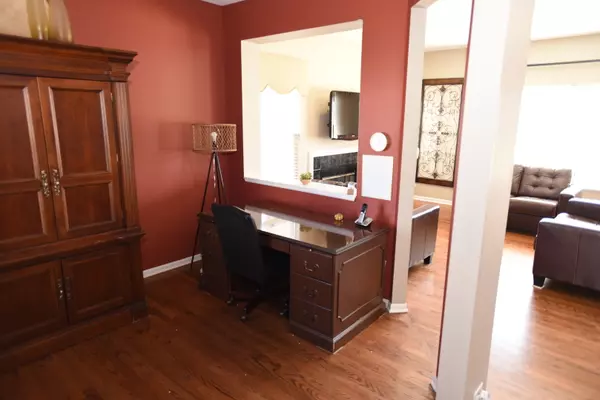$282,100
$274,900
2.6%For more information regarding the value of a property, please contact us for a free consultation.
263 Gregory M Sears Drive Gilberts, IL 60136
3 Beds
2.5 Baths
1,572 SqFt
Key Details
Sold Price $282,100
Property Type Single Family Home
Sub Type Detached Single
Listing Status Sold
Purchase Type For Sale
Square Footage 1,572 sqft
Price per Sqft $179
Subdivision Timber Trails
MLS Listing ID 11028068
Sold Date 06/08/21
Style Colonial
Bedrooms 3
Full Baths 2
Half Baths 1
HOA Fees $28/ann
Year Built 2002
Annual Tax Amount $6,365
Tax Year 2019
Lot Size 7,291 Sqft
Lot Dimensions 54X135X61X131
Property Description
Looking for a GREAT HOME in a GREAT COMMUNITY? This Home HAS IT ALL! Located in the popular Timber Trails Subdivision, This Home features a **OPEN FLOOR PLAN, **9FT FIRST FLOOR CEILINGS, Large Kitchen with center island and granite counter tops, **ALL NEW STAINLESS STEEL APPLIANCES, Large Pantry Closet, Custom Locker Room Style Storage Area, **HARDWOOD FLOORING, **FIREPLACE, **WHITE SIX PANEL DOORS, **VAULTED CEILINGS, ** A REAL FULL BASEMENT (not often found in this model) ** Large Yard, Custom Professional Blinds and Window Treatments. **NEW ROOF (2020), **NEW FURN/AC (2016), **NEW WATER HEATER (2014). Close Parks, Walking Paths, **INTERSTATE 90, Burnidge Forest Preserve, Camping and SHOPPING!! You Don't Want To Miss This Home!!
Location
State IL
County Kane
Community Park, Sidewalks, Street Lights, Street Paved
Rooms
Basement Full
Interior
Interior Features Vaulted/Cathedral Ceilings, Hardwood Floors, Ceilings - 9 Foot, Open Floorplan, Drapes/Blinds, Granite Counters
Heating Natural Gas
Cooling Central Air
Fireplaces Number 1
Fireplace Y
Appliance Range, Microwave, Dishwasher, Refrigerator, Disposal, Stainless Steel Appliance(s)
Laundry In Unit, Multiple Locations, Sink
Exterior
Exterior Feature Porch
Garage Attached
Garage Spaces 2.0
Waterfront false
View Y/N true
Roof Type Asphalt
Building
Story 2 Stories
Foundation Concrete Perimeter
Sewer Public Sewer
Water Public
New Construction false
Schools
Elementary Schools Gilberts Elementary School
Middle Schools Hampshire Middle School
High Schools Hampshire High School
School District 300, 300, 300
Others
HOA Fee Include None
Ownership Fee Simple
Special Listing Condition None
Read Less
Want to know what your home might be worth? Contact us for a FREE valuation!

Our team is ready to help you sell your home for the highest possible price ASAP
© 2024 Listings courtesy of MRED as distributed by MLS GRID. All Rights Reserved.
Bought with Everardo Reyes • Net Realty Corp






