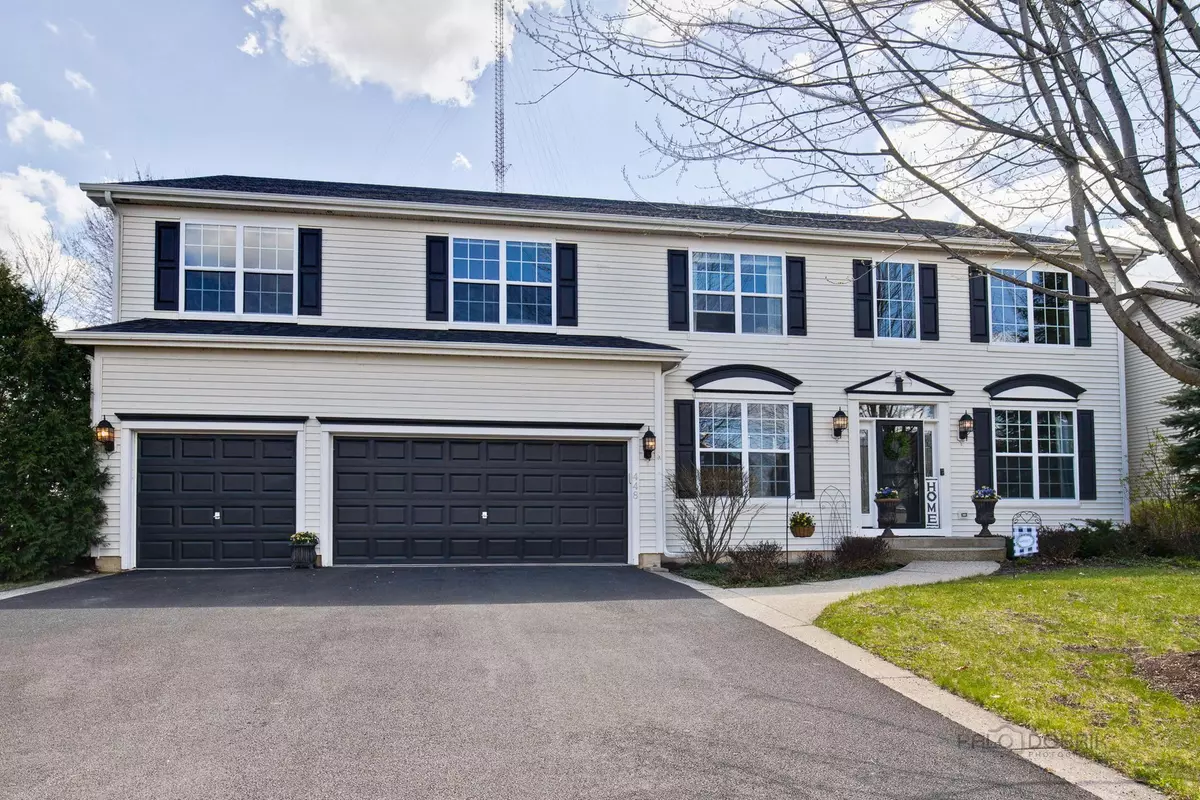$400,000
$389,750
2.6%For more information regarding the value of a property, please contact us for a free consultation.
448 Red Cedar Road Lake Villa, IL 60046
4 Beds
2.5 Baths
3,970 SqFt
Key Details
Sold Price $400,000
Property Type Single Family Home
Sub Type Detached Single
Listing Status Sold
Purchase Type For Sale
Square Footage 3,970 sqft
Price per Sqft $100
Subdivision Cedar Ridge Estates
MLS Listing ID 11048320
Sold Date 06/14/21
Style Colonial
Bedrooms 4
Full Baths 2
Half Baths 1
HOA Fees $40/mo
Year Built 2004
Annual Tax Amount $11,711
Tax Year 2019
Lot Size 0.291 Acres
Lot Dimensions 85X149
Property Description
Have the best of both worlds inside and out in this amazing Winchester model upgraded to offer the maximum in entertaining, or simply a peaceful place to call home. Quietly tucked away deep in the community this gorgeous colonial backs to an abundance of natural wildlife and landscape. Enjoy quiet evenings on the patio with masonry outdoor fireplace and hot tub. Welcome family or guests in the stately foyer boasting newly refinished hardwood flooring, gas fireplace in living room, huge two story family room with custom wet bar and built in entertainment hub. Spacious kitchen has stainless appliances, white cabinetry, Corian counter tops & generous pantry. First floor office ideal for the at home executive! Four spacious bedrooms including luxury master bath plus and jack & jill hall bath. Full basement has finished flex room ideal for crafting, or the hobbyist. Stubbed for basement bath, this home offers equity potential! New front entry door 2021, new driveway 2020, new patio slider 2020, new microwave and double oven 2020, new roof 2018,sump pump 2016, water heater 2018! Show with confidence, this home is truly warm and welcoming!
Location
State IL
County Lake
Community Park, Curbs, Sidewalks, Street Lights, Street Paved
Rooms
Basement Full
Interior
Interior Features Vaulted/Cathedral Ceilings, Bar-Wet
Heating Natural Gas, Forced Air, Sep Heating Systems - 2+, Zoned
Cooling Central Air, Zoned
Fireplaces Number 1
Fireplaces Type Gas Log, Gas Starter
Fireplace Y
Appliance Double Oven, Microwave, Dishwasher, Refrigerator, Disposal
Laundry In Unit, Sink
Exterior
Exterior Feature Patio
Garage Attached
Garage Spaces 3.0
Waterfront false
View Y/N true
Roof Type Asphalt
Building
Lot Description Cul-De-Sac, Landscaped
Story 2 Stories
Foundation Concrete Perimeter
Sewer Public Sewer
Water Lake Michigan
New Construction false
Schools
Elementary Schools Olive C Martin School
Middle Schools Peter J Palombi School
High Schools Grant Community High School
School District 41, 41, 124
Others
HOA Fee Include None
Ownership Fee Simple w/ HO Assn.
Special Listing Condition None
Read Less
Want to know what your home might be worth? Contact us for a FREE valuation!

Our team is ready to help you sell your home for the highest possible price ASAP
© 2024 Listings courtesy of MRED as distributed by MLS GRID. All Rights Reserved.
Bought with Michael Herrick • Redfin Corporation






