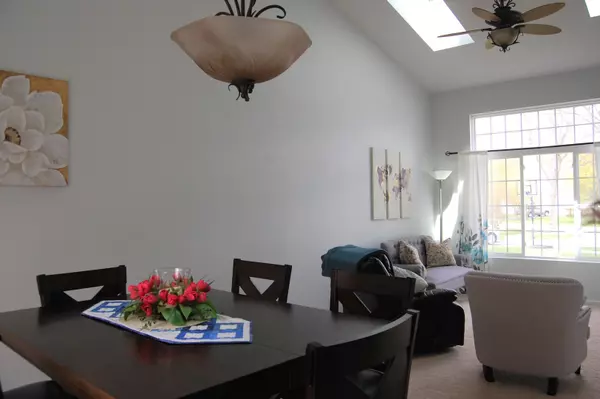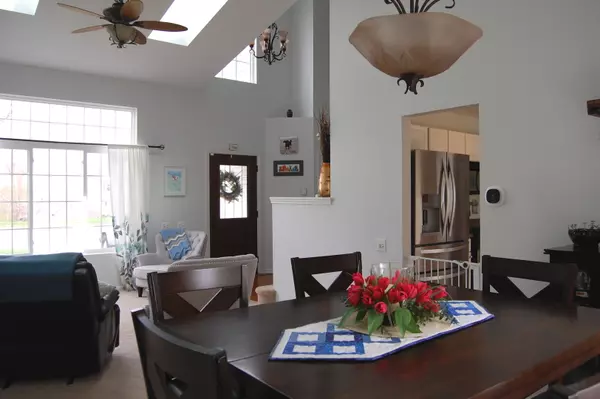$350,000
$320,000
9.4%For more information regarding the value of a property, please contact us for a free consultation.
210 LAKE S Drive Algonquin, IL 60102
3 Beds
3.5 Baths
1,766 SqFt
Key Details
Sold Price $350,000
Property Type Single Family Home
Sub Type Detached Single
Listing Status Sold
Purchase Type For Sale
Square Footage 1,766 sqft
Price per Sqft $198
Subdivision Falcon Ridge
MLS Listing ID 11057981
Sold Date 06/11/21
Style Contemporary
Bedrooms 3
Full Baths 3
Half Baths 1
Year Built 1994
Annual Tax Amount $7,377
Tax Year 2019
Lot Size 0.310 Acres
Lot Dimensions 46.50X131.1 X 40.52X110.70X135.47
Property Description
Gorgeous home in Falcon Ridge with 3 bedrooms, 3.1 baths and finished basement, cul de sac location, has beautiful HUGE fence lot backing to Nature preserve, windows and both doors recently replaced, neutral tones through out, has 2 story foyer and vaulted LR with skylights, the MBR with vaulted ceiling has stunning updated MB and large WIC, this home has a very open floor plan and wonderful for entertaining, HW flooring in the foyer, kitchen and FR, there' s so much to list so come and show it and you won't be disappointed. Active Radon mitigation system in place, curtains in LR, FR and baby's room not staying. Overlapping of showings ok, pls be courteous and wait if someone's inside. multiple offers received. thanks!
Location
State IL
County Mc Henry
Community Curbs, Sidewalks, Street Lights, Street Paved
Rooms
Basement Full
Interior
Interior Features Vaulted/Cathedral Ceilings, Skylight(s), Hardwood Floors, First Floor Laundry, Walk-In Closet(s), Open Floorplan, Some Carpeting, Dining Combo
Heating Natural Gas, Forced Air
Cooling Central Air
Fireplaces Number 1
Fireplaces Type Wood Burning, Attached Fireplace Doors/Screen, Gas Starter
Fireplace Y
Appliance Range, Microwave, Dishwasher, Refrigerator, Washer, Dryer, Disposal
Exterior
Exterior Feature Deck
Garage Attached
Garage Spaces 2.0
Waterfront false
View Y/N true
Roof Type Asphalt
Building
Lot Description Cul-De-Sac, Fenced Yard, Nature Preserve Adjacent, Landscaped, Wooded
Story 2 Stories
Foundation Concrete Perimeter
Sewer Public Sewer
Water Public
New Construction false
Schools
Elementary Schools Lincoln Prairie Elementary Schoo
Middle Schools Westfield Community School
High Schools H D Jacobs High School
School District 300, 300, 300
Others
HOA Fee Include None
Ownership Fee Simple
Special Listing Condition None
Read Less
Want to know what your home might be worth? Contact us for a FREE valuation!

Our team is ready to help you sell your home for the highest possible price ASAP
© 2024 Listings courtesy of MRED as distributed by MLS GRID. All Rights Reserved.
Bought with Gergana Todorova • Baird & Warner






