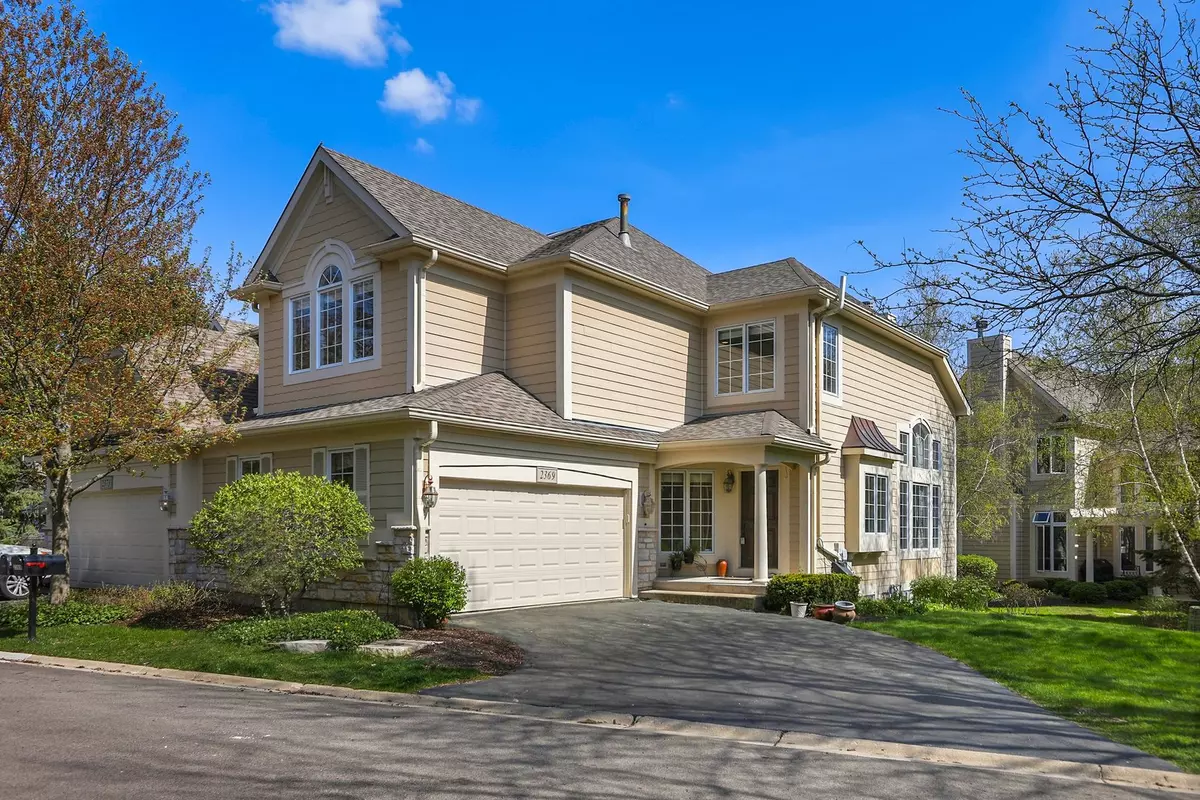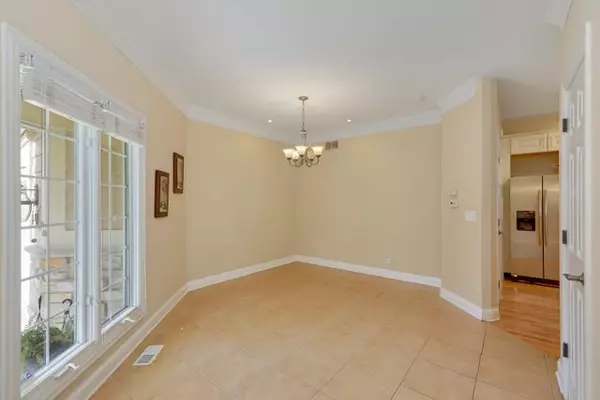$375,000
$375,000
For more information regarding the value of a property, please contact us for a free consultation.
2369 Greenbrook Drive Aurora, IL 60502
3 Beds
3.5 Baths
2,435 SqFt
Key Details
Sold Price $375,000
Property Type Condo
Sub Type 1/2 Duplex
Listing Status Sold
Purchase Type For Sale
Square Footage 2,435 sqft
Price per Sqft $154
Subdivision Stonebridge
MLS Listing ID 11046584
Sold Date 06/16/21
Bedrooms 3
Full Baths 3
Half Baths 1
HOA Fees $360/mo
Year Built 2000
Annual Tax Amount $8,331
Tax Year 2019
Lot Dimensions 5227
Property Description
Welcome home to The Village of Stonebridge Country Club! This quality-built duplex townhouse with a private driveway and entrance lives like a single-family without the maintenance. Tons of light keep it bright and cheery year-round. Once you enter you are greeted with a two-story living room and gleaming newly refinished hardwood floor. A spacious separate dining room has plenty of room for guests to dine. The kitchen boasts white cabinets, granite counters, recessed lights, stainless steel appliances, a breakfast bar, and a large eat-in area overlooking the pergola and newly replaced/stained deck. Two car garage with room for storage, powder room, and first-floor laundry finish off the first level. Upstairs you will find a huge loft that would make a great office, living space, or easily finish for an additional bedroom. The primary bedroom has a vaulted ceiling, ceiling fan, windows looking over the beautiful trees, and a large walk-in closet. The ensuite bath is spa-like with dual sinks, a jetted tub, shower with body sprayers, and skylights. Upstairs you will also find a nice sized second bedroom with a private full bath. You will fall in love with the amazingly bright and spacious finished look-out English basement with loads of options. There is a third bedroom with an attached full bathroom and adjacent closet, a family living room, an exercise room, a sauna, and a wine cellar closet. Move in worry free knowing that the association has recently replaced the roof, and sellers have replaced the Furnace, AC, and HWH within the last four years. The HOA dues include exterior maintenance plus lawn care & snow removal. Perfectly located, for commuting, to Rte. 59 Metra station, I-88, with close access to shopping and dining. Award-winning, Indian Prairie School District 204. See it quick before it's gone!!
Location
State IL
County Du Page
Rooms
Basement Full, English
Interior
Interior Features Vaulted/Cathedral Ceilings, Skylight(s), Sauna/Steam Room, Hardwood Floors, Laundry Hook-Up in Unit, Walk-In Closet(s)
Heating Natural Gas, Forced Air
Cooling Central Air
Fireplaces Number 1
Fireplaces Type Attached Fireplace Doors/Screen, Gas Log, Gas Starter
Fireplace Y
Appliance Range, Microwave, Dishwasher, Refrigerator, Stainless Steel Appliance(s), Cooktop, Range Hood
Laundry Gas Dryer Hookup, Electric Dryer Hookup, In Unit, Sink
Exterior
Exterior Feature Deck, Cable Access
Garage Attached
Garage Spaces 2.0
Waterfront false
View Y/N true
Building
Sewer Public Sewer
Water Public
New Construction false
Schools
Elementary Schools Brooks Elementary School
Middle Schools Granger Middle School
High Schools Metea Valley High School
School District 204, 204, 204
Others
Pets Allowed Cats OK, Dogs OK
HOA Fee Include Exterior Maintenance,Lawn Care,Snow Removal
Ownership Fee Simple w/ HO Assn.
Special Listing Condition None
Read Less
Want to know what your home might be worth? Contact us for a FREE valuation!

Our team is ready to help you sell your home for the highest possible price ASAP
© 2024 Listings courtesy of MRED as distributed by MLS GRID. All Rights Reserved.
Bought with Kenneth Carn • Digital Realty






