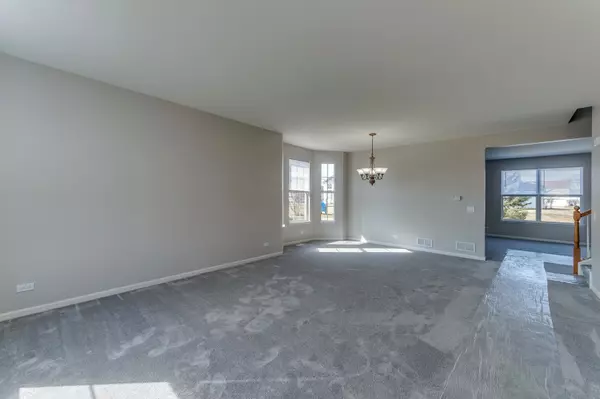$345,000
$345,000
For more information regarding the value of a property, please contact us for a free consultation.
238 W Arden Lane Round Lake, IL 60073
4 Beds
2.5 Baths
3,006 SqFt
Key Details
Sold Price $345,000
Property Type Single Family Home
Sub Type Detached Single
Listing Status Sold
Purchase Type For Sale
Square Footage 3,006 sqft
Price per Sqft $114
Subdivision Lakewood Grove
MLS Listing ID 11062973
Sold Date 06/18/21
Bedrooms 4
Full Baths 2
Half Baths 1
HOA Fees $36/mo
Year Built 2006
Annual Tax Amount $10,704
Tax Year 2019
Lot Size 0.368 Acres
Lot Dimensions 82X166X128X150
Property Description
Don't miss this chance-read all details. Just renovated, move-in ready, beautiful 4 bedrooms, 2.5 baths modern house, located in Fremont school district #79 with over 3000 sq. ft., plus a basement. Open floor plan with lots of natural light, large living room, dining room, oversized family room. Gorgeous eat-in kitchen has many upgrades including brand new custom cabinets with calacatta leon quarts counter tops. All new stainless-steel appliances. Spacious bedrooms with the master bedroom offering two large walk-in closets and double vanity. Second-floor loft and conveniently located laundry. All bathrooms have new vanities, toilets, foucets, mirrors, and lights. New flooring in the entire house. All lighting fixtures were updated to LED type, bedrooms upgraded for a ceiling / fan installation. The basement offers lots of additional space for fun, entertainment, and storage. New stainless-steel sump pump discharged to the underground storm system. Deep lot with custom design landscaping, mature trees, and brick patio with fire pit and seating wall. Three car attached garage are insulated, and has new garage openers. Community amenities include clubhouse, park, playground, pool, and tennis courts. Close to shopping, restaurants, parks, schools and more.
Location
State IL
County Lake
Community Clubhouse, Park, Pool, Tennis Court(S), Sidewalks, Street Lights
Rooms
Basement Partial
Interior
Interior Features Second Floor Laundry, Walk-In Closet(s), Ceiling - 9 Foot, Open Floorplan
Heating Natural Gas, Forced Air
Cooling Central Air
Fireplace N
Appliance Range, Microwave, Dishwasher, Refrigerator, Stainless Steel Appliance(s)
Laundry Gas Dryer Hookup
Exterior
Exterior Feature Patio, Brick Paver Patio
Garage Attached
Garage Spaces 3.0
Waterfront false
View Y/N true
Roof Type Asphalt
Building
Lot Description Landscaped
Story 2 Stories
Foundation Concrete Perimeter
Sewer Public Sewer
Water Public
New Construction false
Schools
Elementary Schools Fremont Elementary School
Middle Schools Fremont Middle School
High Schools Mundelein Cons High School
School District 79, 79, 120
Others
HOA Fee Include Clubhouse,Pool
Ownership Fee Simple
Special Listing Condition None
Read Less
Want to know what your home might be worth? Contact us for a FREE valuation!

Our team is ready to help you sell your home for the highest possible price ASAP
© 2024 Listings courtesy of MRED as distributed by MLS GRID. All Rights Reserved.
Bought with Slava Lenox • All Time Realty, Inc.






