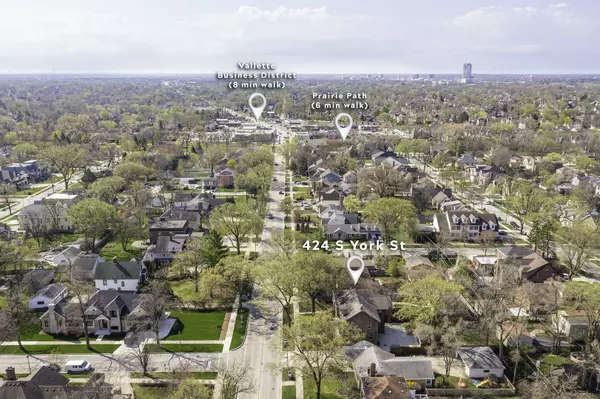$555,000
$575,000
3.5%For more information regarding the value of a property, please contact us for a free consultation.
424 S York Street Elmhurst, IL 60126
5 Beds
2.5 Baths
2,244 SqFt
Key Details
Sold Price $555,000
Property Type Single Family Home
Sub Type Detached Single
Listing Status Sold
Purchase Type For Sale
Square Footage 2,244 sqft
Price per Sqft $247
Subdivision Cherry Farm
MLS Listing ID 11066364
Sold Date 06/15/21
Style Colonial
Bedrooms 5
Full Baths 2
Half Baths 1
Year Built 1926
Annual Tax Amount $11,099
Tax Year 2019
Lot Size 7,514 Sqft
Lot Dimensions 50 X 150
Property Description
Classic All American All Brick Center Entry Colonial in the Heart of Downtown Elmhurst! This a 5 Bedroom 2.1 Bathroom almost 4000 sqft home has so much charm, intricate woodwork and millwork with the vintage touches that are one of a kind and the beautiful finishes modern buyers desire! Lovely first floor floor plan with HUGE formal Living Room all surrounded by natural and with attached home office over backyard for a serene from home environment. 2nd Floor has 4 Large Bedrooms with Master Suite and Full Bathroom. Great 3rd Floor all refinished with BRAND NEW Full Bathroom, tons of storage and could be used in a variety of ways by the lucky future buyers! Basement is a clean open space for your creative side to discover it's best usage. Great Backyard with Lots of Greenspace, 2 car garage with 2nd floor storage galore and lots of free space and mature trees and landscape. ALL OF THIS WITHIN 4 blocks of the amazing Downtown Elmhurst Amenities including Metra, Bars, Restaurants, World Class Library, Parks and Hawthorne Elementary School & York HS. So much to offer for a great affordable price point!
Location
State IL
County Du Page
Community Park, Tennis Court(S), Curbs, Sidewalks, Street Lights, Street Paved
Rooms
Basement Full
Interior
Interior Features Hardwood Floors, Second Floor Laundry, Built-in Features
Heating Steam, Baseboard
Cooling Space Pac
Fireplace Y
Appliance Range, Dishwasher, Refrigerator, Freezer, Washer, Dryer, Disposal, Stainless Steel Appliance(s)
Exterior
Exterior Feature Patio, Storms/Screens
Garage Detached
Garage Spaces 2.0
Waterfront false
View Y/N true
Building
Story 3 Stories
Sewer Public Sewer
Water Lake Michigan, Public
New Construction false
Schools
Elementary Schools Hawthorne Elementary School
Middle Schools Sandburg Middle School
High Schools York Community High School
School District 205, 205, 205
Others
HOA Fee Include None
Ownership Fee Simple
Special Listing Condition None
Read Less
Want to know what your home might be worth? Contact us for a FREE valuation!

Our team is ready to help you sell your home for the highest possible price ASAP
© 2024 Listings courtesy of MRED as distributed by MLS GRID. All Rights Reserved.
Bought with Jacqueline Casino • Redfin Corporation






