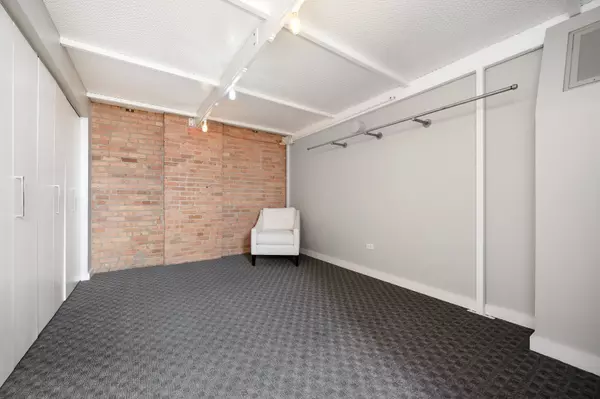$637,500
$665,000
4.1%For more information regarding the value of a property, please contact us for a free consultation.
400 S Green Street #507 Chicago, IL 60607
2 Beds
2 Baths
1,800 SqFt
Key Details
Sold Price $637,500
Property Type Condo
Sub Type Condo,Condo-Loft
Listing Status Sold
Purchase Type For Sale
Square Footage 1,800 sqft
Price per Sqft $354
Subdivision Green Street Lofts
MLS Listing ID 11012594
Sold Date 06/08/21
Bedrooms 2
Full Baths 2
HOA Fees $481/mo
Year Built 1922
Annual Tax Amount $8,425
Tax Year 2019
Lot Dimensions COMMON
Property Description
Stunning West Loop bi-level, brick & timber, penthouse loft with roof rights, This sun filled unit features 16 ft ceilings, skylights and open floor plan, Modern kitchen w/granite counters, lg. island, s/s appliances and plentiful storage. Full baths on each level. Stairs up to the Master Suite, with walk in closet and luxurious private bath with glass shower stall. Adjacent to master suite and stairs is a flexible area for workout, office, or retreat area to relax before bed. Stairs in place for your personal designed roof top deck. Main floor bedroom features a wall of closets and transitions between guest bedroom or tv/media. First floor bath with tub/shower. Full sized main floor laundry with sink. Entry to unit has large walk in storage closet. Deeded interior garage parking space available. 5 min walk to UIC - Halsted Blue Line Station. Completely repainted in April. New roof as of October 2020. Great opportunity to own a historic loft in the west loop with approved roof rights ready to be built.
Location
State IL
County Cook
Rooms
Basement None
Interior
Interior Features Vaulted/Cathedral Ceilings, Skylight(s), Hardwood Floors, First Floor Bedroom, First Floor Laundry, First Floor Full Bath, Laundry Hook-Up in Unit, Storage, Walk-In Closet(s), Historic/Period Mlwk, Beamed Ceilings, Open Floorplan, Some Carpeting, Some Wood Floors, Dining Combo, Drapes/Blinds, Granite Counters, Lobby
Heating Natural Gas
Cooling Central Air
Fireplace N
Appliance Double Oven, Microwave, Dishwasher, Refrigerator, Washer, Dryer, Stainless Steel Appliance(s), Cooktop
Laundry Electric Dryer Hookup, In Unit, Sink
Exterior
Exterior Feature Storms/Screens, Cable Access
Garage Attached
Garage Spaces 1.0
Community Features Bike Room/Bike Trails, Elevator(s), On Site Manager/Engineer, Security Door Lock(s), Service Elevator(s), Elevator(s), Intercom, Private Laundry Hkup, Skylights
Waterfront false
View Y/N true
Roof Type Rubber
Building
Sewer Public Sewer
Water Lake Michigan
New Construction false
Schools
School District 299, 299, 299
Others
Pets Allowed Cats OK, Dogs OK
HOA Fee Include Water,Insurance,TV/Cable,Exterior Maintenance,Scavenger
Ownership Condo
Special Listing Condition List Broker Must Accompany
Read Less
Want to know what your home might be worth? Contact us for a FREE valuation!

Our team is ready to help you sell your home for the highest possible price ASAP
© 2024 Listings courtesy of MRED as distributed by MLS GRID. All Rights Reserved.
Bought with Nicholas Linnen • Compass






