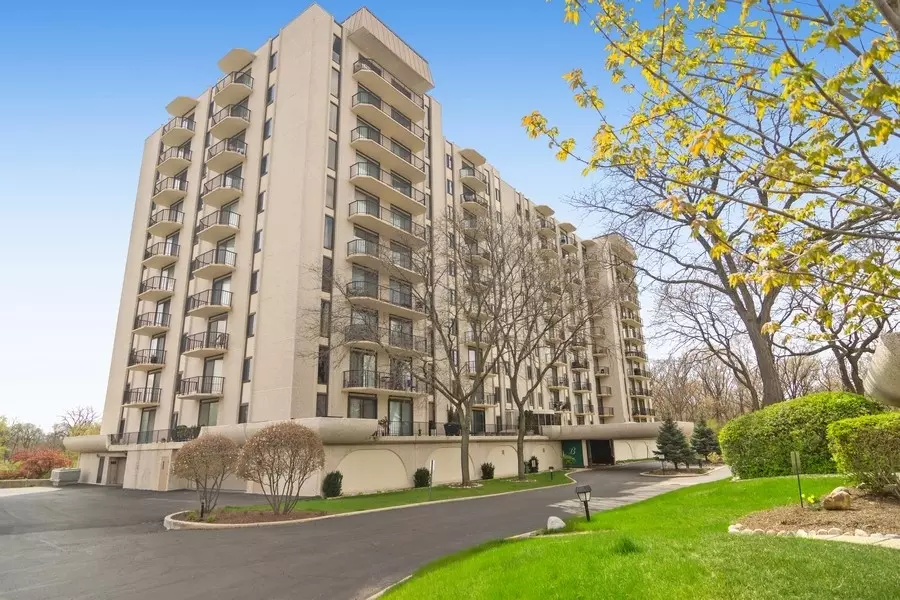$183,900
$183,900
For more information regarding the value of a property, please contact us for a free consultation.
190 S Wood Dale Road #1008 Wood Dale, IL 60191
2 Beds
2 Baths
1,350 SqFt
Key Details
Sold Price $183,900
Property Type Condo
Sub Type Condo,High Rise (7+ Stories)
Listing Status Sold
Purchase Type For Sale
Square Footage 1,350 sqft
Price per Sqft $136
Subdivision Brookwood On The Greens
MLS Listing ID 11067592
Sold Date 06/14/21
Bedrooms 2
Full Baths 2
HOA Fees $439/mo
Year Built 1972
Annual Tax Amount $2,413
Tax Year 2019
Lot Dimensions COMMON
Property Description
Welcome HOME to Brookwood on the Greens, 2 bed, 2 bath with beautiful Northern exposure and views of the forest preserve and the pool. This unit features floor to ceiling newer Wellington windows throughout including floor to ceiling sliding doors in the living room and master bedroom for access to your two balconies overlooking the forest preserve. The unit has updated flooring that flows from the entryway to the dining area. Bathrooms are wheelchair accessible - and has a roll-in shower and expanded doorways. Laundry and storage are conveniently on the 10th floor to the right of the elevators. This is unit comes with 2 (TWO) heated garage parking spaces, 7E & 32N. Assessment includes: Access to a beautiful pool and clubhouse, security cameras throughout building and lobby, chilled water for A/C, city water, parking, snow removal, scavenger, landscaping, basic cable. Close to shopping and minutes to the Metra. Please exclude Viking refrigerator. Cats welcome. Sorry no dogs.
Location
State IL
County Du Page
Rooms
Basement None
Interior
Interior Features Elevator, Lobby
Heating Electric
Cooling Central Air
Fireplace N
Appliance Range, Dishwasher, Disposal
Laundry Common Area
Exterior
Exterior Feature Balcony, In Ground Pool, Cable Access
Garage Attached
Garage Spaces 2.0
Pool in ground pool
Community Features Elevator(s), Storage, Pool, Security Door Lock(s), Clubhouse, Laundry, Handicap Equipped, Intercom, School Bus, Security, Wheelchair Orientd
Waterfront false
View Y/N true
Roof Type Rubber
Building
Lot Description Common Grounds, Forest Preserve Adjacent, Landscaped, Backs to Trees/Woods, Streetlights
Foundation Concrete Perimeter
Sewer Public Sewer
Water Public
New Construction false
Schools
Elementary Schools Oakbrook Elementary School
Middle Schools Wood Dale Junior High School
High Schools Fenton High School
School District 7, 7, 100
Others
Pets Allowed Cats OK
HOA Fee Include Water,Parking,Insurance,Security,TV/Cable,Clubhouse,Pool,Exterior Maintenance,Lawn Care,Scavenger,Snow Removal
Ownership Condo
Special Listing Condition None
Read Less
Want to know what your home might be worth? Contact us for a FREE valuation!

Our team is ready to help you sell your home for the highest possible price ASAP
© 2024 Listings courtesy of MRED as distributed by MLS GRID. All Rights Reserved.
Bought with Betty Prejzner • USA Realty Group Inc






