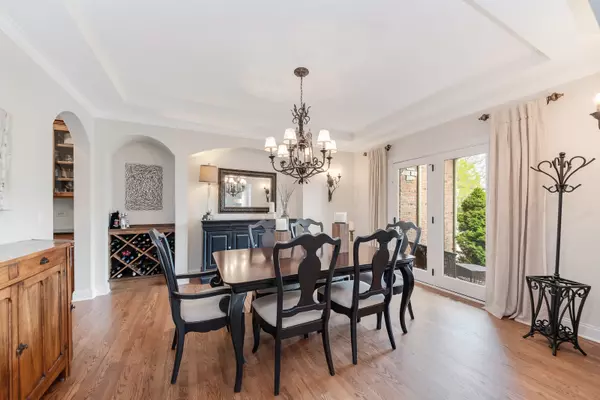$800,000
$779,000
2.7%For more information regarding the value of a property, please contact us for a free consultation.
3619 Kestral Drive Naperville, IL 60564
4 Beds
5 Baths
4,359 SqFt
Key Details
Sold Price $800,000
Property Type Single Family Home
Sub Type Detached Single
Listing Status Sold
Purchase Type For Sale
Square Footage 4,359 sqft
Price per Sqft $183
Subdivision Tall Grass
MLS Listing ID 11069659
Sold Date 06/16/21
Style Traditional
Bedrooms 4
Full Baths 5
HOA Fees $62/ann
Year Built 2008
Annual Tax Amount $14,037
Tax Year 2019
Lot Size 10,454 Sqft
Lot Dimensions 83X125
Property Description
DJK CUSTOM HOMES impressive quality build, 1 owner, meticulously maintained, quiet interior street with park/pond/walking path at end of block. One of Tall Grass' NICEST STREETS! Entertainer's dream with over 4300 sq feet plus gorgeous, finished basement (wet bar, Brakur cabinetry, granite, bathroom, bedroom area, recreation and tv area). Large 1st floor home office with adjacent full bath, sunroom, 2nd floor media room, laundry area, Zoom/study room and 4 CAR TANDEM GARAGE. Open floor plan with distressed beams & woodwork, iron spindle accents, wine storage built-in and upgraded doors & trim. UPDATED KITCHEN with maple cabinetry, marble island and backsplash. Loads of counter space, cabinet storage and walk-in pantry. Stainless steel appliances, double oven, 48in built-in refrigerator. Hardwood on 1st floor with NEW CARPET in family room and basement. 9-foot ceilings; 10-foot family room ceiling. 4 large bedrooms with walk-in closets and volume ceilings. Master bath with dual vanities, jetted tub, oversized shower with body sprays. Dual zoned HVAC, 2 water heaters, humidifier, sprinkler system, upgraded Hurd casement windows, wood burning fireplace, wired internet/cable throughout. BEAUTIFUL BLUESTONE PATIO WITH GAS BUILT-IN GRILL, FIREPIT AND PERGOLA. New garage doors, fenced yard and front porch/seating area. Walk to Fry and Scullen schools, pool/clubhouse/tennis courts. This beauty won't last long! MLS #11069659
Location
State IL
County Will
Community Clubhouse, Park, Pool, Tennis Court(S), Sidewalks, Street Lights
Rooms
Basement Full
Interior
Interior Features Vaulted/Cathedral Ceilings, Skylight(s), Bar-Wet, Hardwood Floors, Second Floor Laundry, First Floor Full Bath, Walk-In Closet(s)
Heating Natural Gas, Zoned
Cooling Central Air, Zoned
Fireplaces Number 1
Fireplaces Type Wood Burning, Gas Starter, Includes Accessories
Fireplace Y
Appliance Double Oven, Microwave, Dishwasher, High End Refrigerator, Washer, Dryer, Disposal, Stainless Steel Appliance(s)
Laundry Gas Dryer Hookup, Multiple Locations, Sink
Exterior
Exterior Feature Patio, Porch, Storms/Screens, Outdoor Grill, Fire Pit
Garage Attached
Garage Spaces 4.0
Waterfront false
View Y/N true
Roof Type Asphalt
Building
Lot Description Fenced Yard
Story 2 Stories
Foundation Concrete Perimeter
Sewer Public Sewer
Water Lake Michigan
New Construction false
Schools
Elementary Schools Fry Elementary School
Middle Schools Scullen Middle School
High Schools Waubonsie Valley High School
School District 204, 204, 204
Others
HOA Fee Include Clubhouse,Pool
Ownership Fee Simple w/ HO Assn.
Special Listing Condition None
Read Less
Want to know what your home might be worth? Contact us for a FREE valuation!

Our team is ready to help you sell your home for the highest possible price ASAP
© 2024 Listings courtesy of MRED as distributed by MLS GRID. All Rights Reserved.
Bought with Jeff Stainer • RE/MAX Action






