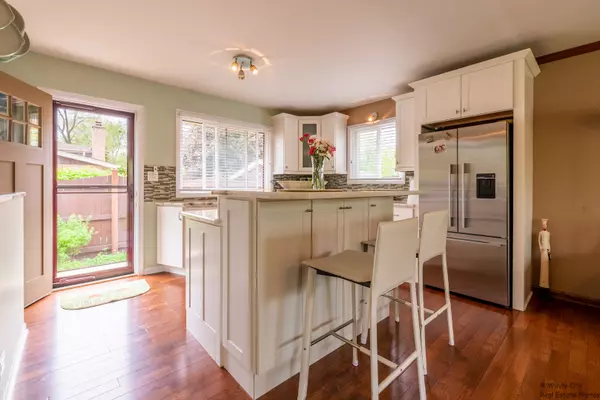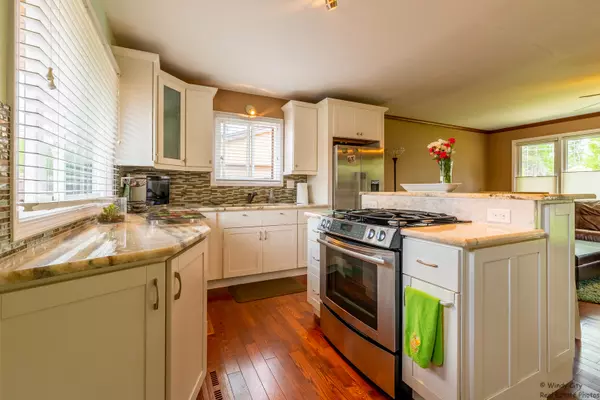$350,000
$329,900
6.1%For more information regarding the value of a property, please contact us for a free consultation.
15W531 Diversey Avenue Elmhurst, IL 60126
4 Beds
2 Baths
1,025 SqFt
Key Details
Sold Price $350,000
Property Type Single Family Home
Sub Type Detached Single
Listing Status Sold
Purchase Type For Sale
Square Footage 1,025 sqft
Price per Sqft $341
Subdivision Country Club Highlands
MLS Listing ID 11095974
Sold Date 06/18/21
Style Ranch
Bedrooms 4
Full Baths 2
Year Built 1960
Annual Tax Amount $4,171
Tax Year 2019
Lot Size 0.260 Acres
Lot Dimensions 135X75X135X75
Property Description
Beautiful Move in Ready Brick Ranch Home in Unincorporated Elmhurst. Huge Corner lot, Private Back Yard. 3 Bedroom with Possible 4th Bedroom Option, 2 Full, renovated Baths. Master with Large Sitting Room which can be Easily Converted into the 3rd Main Floor Bedroom, Gorgeous Open Concept Kitchen which opens to the Family Room, Stainless Steel Appliances, Jenn Aire Downdraft Gas Range, Beautiful Marble Countertops, Hardwood Floors Throughout! Large Fully Finished, Open Basement with Bar, Great for Entertaining! Nice Size Lower Level Bedroom/Office, laundry room and Full Bath! Lots of storage/closets. New Furnace/AC and Water Heater 2020, Short Walk to Conrad Fischer Park and Schools. Close to Shopping and Highway. This One Won't Last! Must See!!
Location
State IL
County Du Page
Community Park, Curbs, Sidewalks, Street Lights, Street Paved
Rooms
Basement Full
Interior
Interior Features Bar-Dry, Hardwood Floors, Open Floorplan, Drapes/Blinds
Heating Natural Gas, Forced Air
Cooling Central Air
Fireplace N
Laundry Sink
Exterior
Exterior Feature Deck, Patio, Brick Paver Patio
Garage Detached
Garage Spaces 2.0
Waterfront false
View Y/N true
Roof Type Asphalt
Building
Story 1 Story
Foundation Concrete Perimeter
Sewer Public Sewer
Water Lake Michigan
New Construction false
Schools
Elementary Schools Fischer Elementary School
Middle Schools Churchville Middle School
High Schools York Community High School
School District 205, 205, 205
Others
HOA Fee Include None
Ownership Fee Simple
Special Listing Condition None
Read Less
Want to know what your home might be worth? Contact us for a FREE valuation!

Our team is ready to help you sell your home for the highest possible price ASAP
© 2024 Listings courtesy of MRED as distributed by MLS GRID. All Rights Reserved.
Bought with Michael Kelly • Compass






