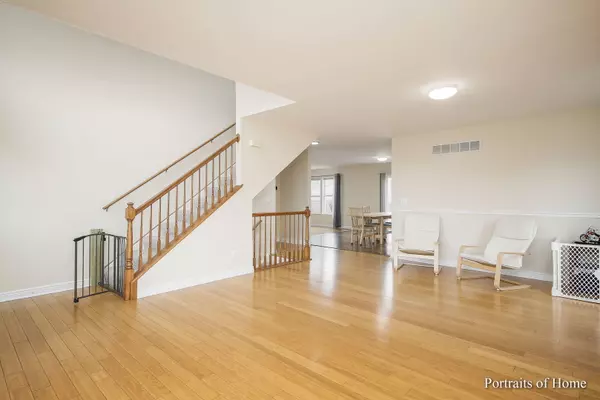$350,000
$335,000
4.5%For more information regarding the value of a property, please contact us for a free consultation.
2102 Heatherstone Court Plainfield, IL 60586
4 Beds
3.5 Baths
2,693 SqFt
Key Details
Sold Price $350,000
Property Type Single Family Home
Sub Type Detached Single
Listing Status Sold
Purchase Type For Sale
Square Footage 2,693 sqft
Price per Sqft $129
Subdivision Clublands
MLS Listing ID 11092569
Sold Date 06/23/21
Bedrooms 4
Full Baths 3
Half Baths 1
HOA Fees $60/mo
Year Built 2002
Annual Tax Amount $6,773
Tax Year 2020
Lot Dimensions 65X120
Property Description
ABSOLUTELY BEAUTIFUL AND SPACIOUS 4 BEDROOM, 3 1/2 BATH HOME W/FULLY FINISHED BASEMENT, GIGANTIC LOFT, 2 1/2 CAR GARAGE WITH A READY TO SELL PRICE. Large open kitchen with Island, STAINLESS STEEL APPLIANCES, sporting beautiful wood floors combining w/ the family room for an awesome open area for entertaining. Sliding glass doors lead you to your impressive wood deck for those summer barbecues and fun outdoor family activities. Bright living room with gleaming hardwood floors guide you to your upstairs wood banister where your sleeping Oasis awaits w/ 4 good sized bedrooms & 2 full baths. The VERY LARGE MASTER BEDROOM includes; walk in closet(s) and Master BATH w/Jacuzzi tub & separate shower. LARGE FINISHED BASEMENT INCLUDES FULL BATH with walk in shower, Separate Mechanical room, Recreation Room, Extra Storage and an Additional Bonus room that can be used as an Exercise room, Children's playroom, Office/Den. UPDATED AMENITIES 2020: NEW MICROWAVE. 2019: BEDROOM & BASEMENT CARPETING, A/C & FURNACE. WATCHDOG SUMP PUMP BATTERY BACKUP. 2018: WASHER & DRYER. Owner also including 2 outdoor ring cameras and ring door bell. Low HOA FEE includes the use of a Pool/Clubhouse/exercise facility & Parks. This home is a Gem so get here while it lasts.
Location
State IL
County Kendall
Community Clubhouse, Park, Pool, Tennis Court(S), Lake, Sidewalks, Street Lights
Rooms
Basement Full
Interior
Interior Features Hardwood Floors, Wood Laminate Floors, First Floor Laundry, Walk-In Closet(s)
Heating Natural Gas, Forced Air
Cooling Central Air
Fireplace N
Appliance Range, Microwave, Dishwasher, Refrigerator, Washer, Dryer, Disposal, Stainless Steel Appliance(s)
Laundry In Unit, Sink
Exterior
Exterior Feature Deck
Garage Attached
Garage Spaces 2.5
Waterfront false
View Y/N true
Building
Story 2 Stories
Foundation Concrete Perimeter
Sewer Public Sewer
Water Public
New Construction false
Schools
Elementary Schools Charles Reed Elementary School
Middle Schools Aux Sable Middle School
High Schools Plainfield South High School
School District 202, 202, 202
Others
HOA Fee Include Clubhouse,Exercise Facilities,Pool
Ownership Fee Simple w/ HO Assn.
Special Listing Condition None
Read Less
Want to know what your home might be worth? Contact us for a FREE valuation!

Our team is ready to help you sell your home for the highest possible price ASAP
© 2024 Listings courtesy of MRED as distributed by MLS GRID. All Rights Reserved.
Bought with Essence Clark • Carter Realty Group






