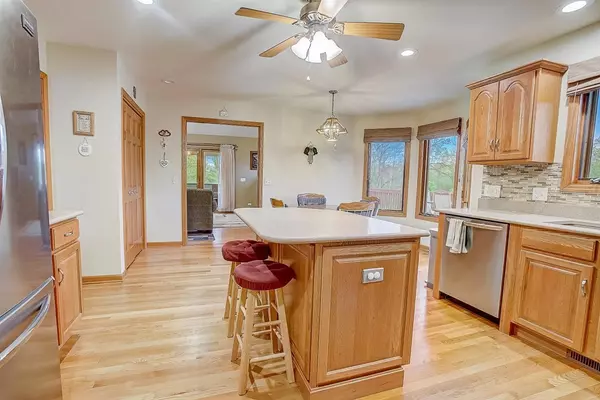$385,000
$374,900
2.7%For more information regarding the value of a property, please contact us for a free consultation.
9220 Pine Needle Pass Bull Valley, IL 60097
4 Beds
3.5 Baths
2,668 SqFt
Key Details
Sold Price $385,000
Property Type Single Family Home
Sub Type Detached Single
Listing Status Sold
Purchase Type For Sale
Square Footage 2,668 sqft
Price per Sqft $144
Subdivision Shadowood
MLS Listing ID 11080283
Sold Date 06/18/21
Bedrooms 4
Full Baths 3
Half Baths 1
HOA Fees $10/ann
Year Built 2005
Annual Tax Amount $10,206
Tax Year 2020
Lot Size 1.010 Acres
Lot Dimensions 197X222
Property Description
Absolutely stunning, custom, one owner, four bedroom three and a half bathroom home in scenic and tranquil Shadowood subdivision in Bull Valley. Updated kitchen with quartz countertops and newer stainless steel appliances (stove and dishwasher 2018, fridge 2017). Solid six panel doors throughout interior of the home. Bedrooms feature huge closets, ceiling fans and darkening blinds. Finished English basement features open and spacious recreation room, huge bedroom with walk in closet, full bathroom, bonus room and storage/utility room. New a/c (2019) and newer water heater (2015) furnace (2012) with humidifier and air scrubber. Whole house attic fan to help keep it cool. Whole house smart home ready and network ready. Newer well tank (2016) and septic serviced routinely. Enjoy days and evenings in the screened in porch and large deck or outdoors planting, gardening or anything else you could imagine doing on your acre lot. Three car garage gives you enough room for cars, toys and tools. So much to love, come make this house your home!! Check out the Matterport 3D tour provided.
Location
State IL
County Mc Henry
Community Street Paved
Rooms
Basement Full, English
Interior
Interior Features Vaulted/Cathedral Ceilings, Hardwood Floors, First Floor Bedroom, First Floor Laundry, First Floor Full Bath, Walk-In Closet(s), Drapes/Blinds, Separate Dining Room
Heating Natural Gas, Forced Air
Cooling Central Air
Fireplaces Number 1
Fireplaces Type Wood Burning, Gas Starter
Fireplace Y
Appliance Range, Microwave, Dishwasher, Refrigerator, Washer, Dryer, Water Softener Rented
Laundry Sink
Exterior
Exterior Feature Deck, Screened Deck, Storms/Screens, Invisible Fence
Garage Attached
Garage Spaces 3.0
Waterfront false
View Y/N true
Roof Type Asphalt
Building
Lot Description Landscaped, Backs to Trees/Woods, Fence-Invisible Pet
Story 2 Stories
Foundation Concrete Perimeter
Sewer Septic-Private
Water Private Well
New Construction false
Schools
Elementary Schools Greenwood Elementary School
Middle Schools Northwood Middle School
High Schools Woodstock North High School
School District 200, 200, 200
Others
HOA Fee Include Insurance
Ownership Fee Simple w/ HO Assn.
Special Listing Condition None
Read Less
Want to know what your home might be worth? Contact us for a FREE valuation!

Our team is ready to help you sell your home for the highest possible price ASAP
© 2024 Listings courtesy of MRED as distributed by MLS GRID. All Rights Reserved.
Bought with Dawn Bremer • Keller Williams Success Realty






