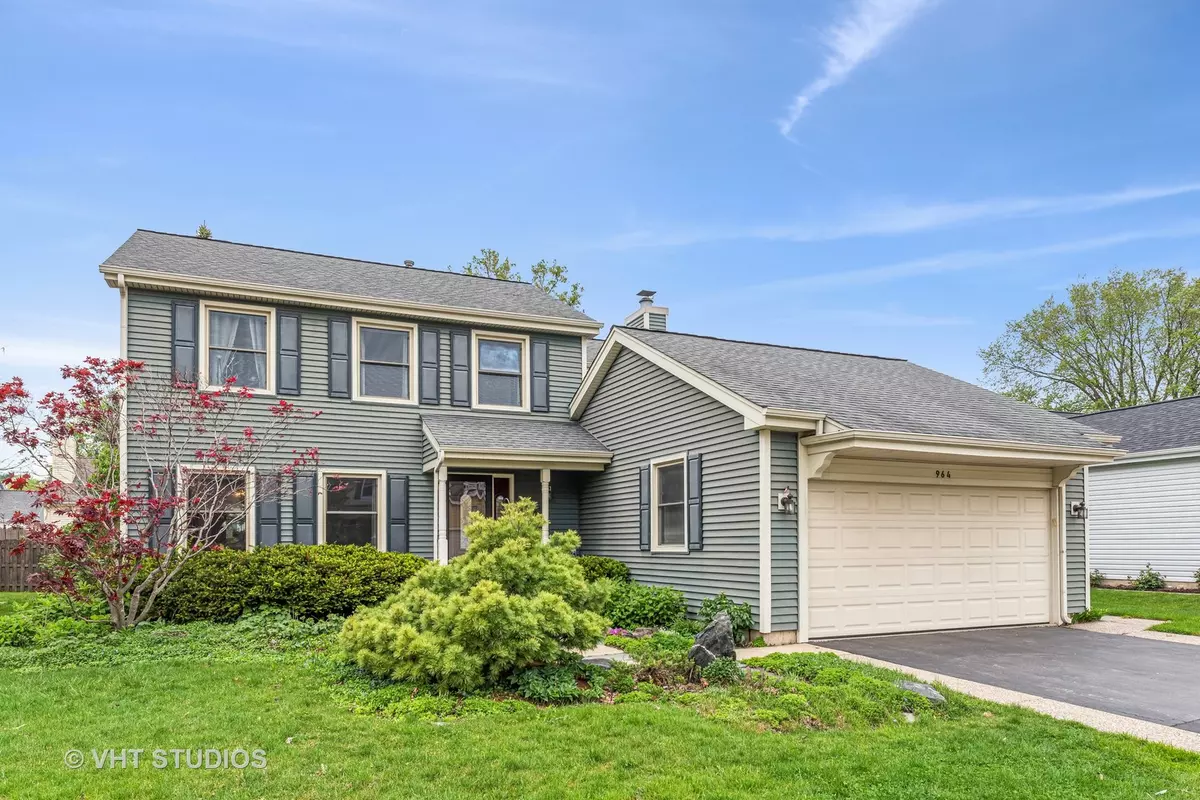$418,000
$425,000
1.6%For more information regarding the value of a property, please contact us for a free consultation.
964 Shady Tree Lane Wheeling, IL 60090
4 Beds
2.5 Baths
2,200 SqFt
Key Details
Sold Price $418,000
Property Type Single Family Home
Sub Type Detached Single
Listing Status Sold
Purchase Type For Sale
Square Footage 2,200 sqft
Price per Sqft $190
Subdivision Ridgefield
MLS Listing ID 11070098
Sold Date 06/24/21
Bedrooms 4
Full Baths 2
Half Baths 1
HOA Fees $16/ann
Year Built 1985
Annual Tax Amount $8,173
Tax Year 2019
Lot Size 6,838 Sqft
Lot Dimensions 64X108X66X107
Property Description
This absolutely Stunning 4 Bedroom home situated on a quiet residential street in prestigious Ridgefield is ready to be YOURS! Enter into this Expanded Christopher model and get ready to be IMPRESSED! First Floor showcases bright Living and Dining Rooms, ideal for large family gatherings! Spacious Family Room with Fireplace and Floor to Ceiling Built-in Oak Shelves is great for relaxing during cozy nights at home! The beautiful Gourmet Kitchen is perfect for entertaining and has so much to offer!! Custom Cabinets, Breakfast Bar, High-end Appliances including Sub Zero Refrigerator, Miele Dishwasher, and Bosch Oven. The sunlit Eating Area with a Bay Window overlooks the breathtaking yard. Beautiful Custom Designed Powder Room and Mud Room with coat closet complete the First Level. Enjoy tranquility outdoors when you escape to your own private and serene OASIS featuring a rock waterfall and perennial garden! Upstairs, enter through French Doors into a Luxurious Master Suite with Vaulted Ceiling, and beautiful EnSuite with Two Separate Vanities, Jacuzzi, Skylight, Separate Steam Shower, and a Walk-in California closet. Three additional bright Bedrooms and a Hall Bath with Skylight conclude the Second Level. Walk down to the Finished Basement and enjoy a Grand wrap-around Recreation Room playing Pool. There's also a full size Laundry Room, and a Bonus Room which can be used as an Exercise Room or a Kids Play Room. Top it all off with new LG Washer and Dryer, Hardwood Floors throughout, Two Car Garage, Home Generator, Honeywell Envirocare Elite UV Air filtration system, Ring Doorbell, Nest Thermostat, and Pool Table! The ideal location is close to Schools (Prospect Hts Dist 23), Metra, Rt53, I-294, Shopping and Dining! This house has it ALL and is Move-in Ready for YOU!!
Location
State IL
County Cook
Rooms
Basement Full
Interior
Interior Features Vaulted/Cathedral Ceilings, Skylight(s), Hardwood Floors, Built-in Features, Walk-In Closet(s), Bookcases, Drapes/Blinds, Some Insulated Wndws, Some Storm Doors
Heating Natural Gas
Cooling Central Air
Fireplaces Number 1
Fireplaces Type Wood Burning, Gas Starter
Fireplace Y
Appliance Double Oven, Microwave, Dishwasher, Refrigerator, High End Refrigerator, Washer, Dryer, Disposal, Built-In Oven, Gas Cooktop, Wall Oven
Laundry In Unit
Exterior
Exterior Feature Patio, Stamped Concrete Patio, Storms/Screens, Fire Pit
Garage Spaces 2.0
Waterfront false
View Y/N true
Roof Type Asphalt
Building
Story 2 Stories
Water Lake Michigan
New Construction false
Schools
Elementary Schools Dwight D Eisenhower Elementary S
Middle Schools Anne Sullivan Elementary School
High Schools Wheeling High School
School District 23, 23, 214
Others
HOA Fee Include None
Ownership Fee Simple w/ HO Assn.
Special Listing Condition None
Read Less
Want to know what your home might be worth? Contact us for a FREE valuation!

Our team is ready to help you sell your home for the highest possible price ASAP
© 2024 Listings courtesy of MRED as distributed by MLS GRID. All Rights Reserved.
Bought with Amy Larsen • Engel & Voelkers Chicago North Shore






