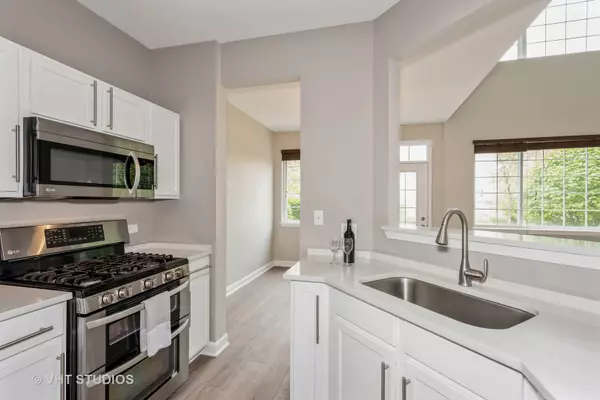$222,000
$215,000
3.3%For more information regarding the value of a property, please contact us for a free consultation.
7447 Grandview Court Carpentersville, IL 60110
3 Beds
2.5 Baths
1,470 SqFt
Key Details
Sold Price $222,000
Property Type Townhouse
Sub Type Townhouse-2 Story
Listing Status Sold
Purchase Type For Sale
Square Footage 1,470 sqft
Price per Sqft $151
Subdivision Kimball Farms
MLS Listing ID 11074121
Sold Date 06/25/21
Bedrooms 3
Full Baths 2
Half Baths 1
HOA Fees $202/mo
Year Built 1997
Annual Tax Amount $4,852
Tax Year 2019
Lot Dimensions COMMON
Property Description
Amazing! Just completed renovation is captivating. New wood laminate floors, newly renovated kitchen with deep stainless steel sink, beautiful white cabinetry, quartz counter-top and complete suite of stainless steel appliances. USB outlets in every room for technology convenience. Full primary and hall baths have white cabinetry, marble countertops, waterproof can lights, and porcelain tile floor to ceiling in bathing area. Yes! The primary bath has a custom walk-in shower and double sinks. Whether you return home from work or work from home, rest assured tranquility abounds from the front door to the view from the patio. Approximately 5 minutes to I90 interchange and easy access to shopping along Randall Rd. Please see list of more upgrades in the Additional Information area of the Multiple Listing Service.
Location
State IL
County Kane
Rooms
Basement None
Interior
Interior Features Vaulted/Cathedral Ceilings, Wood Laminate Floors, First Floor Laundry, Laundry Hook-Up in Unit, Walk-In Closet(s), Open Floorplan, Some Carpeting, Some Window Treatmnt, Some Wood Floors, Some Storm Doors, Some Wall-To-Wall Cp
Heating Natural Gas, Forced Air
Cooling Central Air
Fireplaces Number 1
Fireplaces Type Gas Log
Fireplace Y
Appliance Double Oven, Range, Microwave, Dishwasher, Refrigerator, Washer, Dryer, Stainless Steel Appliance(s), Front Controls on Range/Cooktop, Gas Cooktop, Gas Oven
Laundry In Unit, Laundry Closet
Exterior
Exterior Feature Patio
Garage Attached
Garage Spaces 1.0
Community Features None
Waterfront false
View Y/N true
Building
Lot Description Common Grounds
Sewer Public Sewer
Water Public
New Construction false
Schools
Elementary Schools Liberty Elementary School
Middle Schools Dundee Middle School
High Schools H D Jacobs High School
School District 300, 300, 300
Others
Pets Allowed Cats OK, Dogs OK, Number Limit
HOA Fee Include Insurance,Exterior Maintenance,Lawn Care,Snow Removal
Ownership Condo
Special Listing Condition None
Read Less
Want to know what your home might be worth? Contact us for a FREE valuation!

Our team is ready to help you sell your home for the highest possible price ASAP
© 2024 Listings courtesy of MRED as distributed by MLS GRID. All Rights Reserved.
Bought with Christopher Davis • Inspire Realty Group LLC






