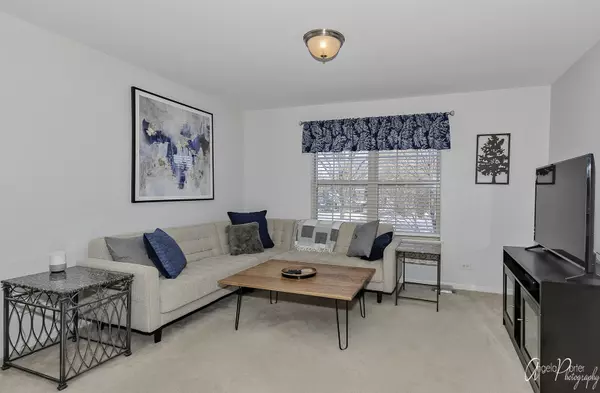$295,000
$309,400
4.7%For more information regarding the value of a property, please contact us for a free consultation.
404 N Eric Drive Palatine, IL 60067
2 Beds
3 Baths
2,031 SqFt
Key Details
Sold Price $295,000
Property Type Townhouse
Sub Type Townhouse-2 Story
Listing Status Sold
Purchase Type For Sale
Square Footage 2,031 sqft
Price per Sqft $145
Subdivision Cornell Commons Town Homes
MLS Listing ID 11024801
Sold Date 06/22/21
Bedrooms 2
Full Baths 2
Half Baths 2
HOA Fees $281/mo
Year Built 2007
Annual Tax Amount $7,645
Tax Year 2019
Lot Dimensions 21X50X21X50
Property Description
Lovely townhouse just steps from downtown Palatine's shops, restaurants and train station. Open floor plan with lots of light (east and west exposures). Over 2,000 SF. 2 bedrooms with adjoining bathrooms plus large den in the lower level. The master suite has an adjoining bath with whirlpool tub and separate shower. The lower-level bath has been newly renovated. Large kitchen with 2-year-old black stainless appliances, 4 new toilets, new cordless blinds and 3 newer ceiling fans. Several "smart home" features, including newer Nest thermostat, newer WiFi-enabled light switches, new WiFi-enabled garage door opener, newer Nest doorbell and Ring alarm system all controllable from smartphone and/or Google/Amazon devices.
Location
State IL
County Cook
Rooms
Basement Partial, English
Interior
Interior Features Second Floor Laundry, First Floor Full Bath, Laundry Hook-Up in Unit
Heating Natural Gas, Forced Air
Cooling Central Air
Fireplace N
Appliance Range, Microwave, Dishwasher, Refrigerator, Washer, Dryer
Exterior
Exterior Feature Balcony, Porch, Cable Access
Garage Attached
Garage Spaces 2.0
Waterfront false
View Y/N true
Roof Type Asphalt
Building
Lot Description Landscaped
Foundation Concrete Perimeter
Sewer Public Sewer
Water Lake Michigan, Public
New Construction false
Schools
Elementary Schools Gray M Sanborn Elementary School
Middle Schools Walter R Sundling Junior High Sc
High Schools Palatine High School
School District 15, 15, 211
Others
Pets Allowed Cats OK, Dogs OK
HOA Fee Include Insurance,Exterior Maintenance,Lawn Care,Snow Removal
Ownership Fee Simple w/ HO Assn.
Special Listing Condition None
Read Less
Want to know what your home might be worth? Contact us for a FREE valuation!

Our team is ready to help you sell your home for the highest possible price ASAP
© 2024 Listings courtesy of MRED as distributed by MLS GRID. All Rights Reserved.
Bought with David Kim • Dream Town Realty






