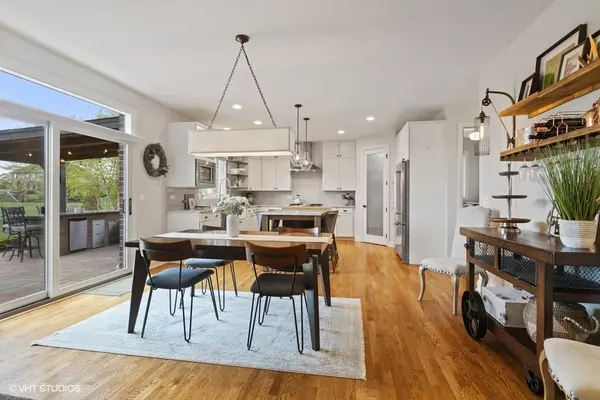$626,260
$624,900
0.2%For more information regarding the value of a property, please contact us for a free consultation.
11486 Amhearst Court Frankfort, IL 60423
4 Beds
2.5 Baths
0.45 Acres Lot
Key Details
Sold Price $626,260
Property Type Single Family Home
Sub Type Detached Single
Listing Status Sold
Purchase Type For Sale
Subdivision Misty Falls
MLS Listing ID 11076703
Sold Date 06/24/21
Style Contemporary,Traditional
Bedrooms 4
Full Baths 2
Half Baths 1
HOA Fees $18/ann
Year Built 2014
Annual Tax Amount $15,187
Tax Year 2019
Lot Size 0.450 Acres
Lot Dimensions 19610
Property Description
Wow!! Checkout this stunner in person, styled to perfection, and prepare to fall in love! Only built in 2014, this beautiful custom home is better than new construction! There are so many upgrades throughout, plus an awesome floor plan! First floor features 2-story living room, open floor plan, beautiful kitchen cabinetry to the ceiling. Island features a four-top seater finished with granite and a butcher block top! You'll also love features like your Kitchen Aid double oven and your modern farmhouse open shelving. Enjoy a fully decked out mudroom that's JUST been finished with custom high-quality cabinetry, conveniently located off the garage. There is also a first floor flex room that could be a great in-home office or play area to hide any mess. Second floor features four bedrooms and a luxurious master suite with a large soaking tub, and his-and-hers closets! Looking forward to summer!? This home offers a backyard oasis! Cozy up around your outdoor fireplace or sip a cocktail at your bar. This home truly has everything you could want and more! Move right into your dream home now!
Location
State IL
County Will
Community Park, Curbs, Sidewalks, Street Lights, Street Paved
Rooms
Basement Full
Interior
Interior Features Vaulted/Cathedral Ceilings, Skylight(s), Hardwood Floors, Walk-In Closet(s)
Heating Natural Gas, Forced Air
Cooling Central Air
Fireplaces Number 1
Fireplace Y
Appliance Double Oven, Range, Microwave, Dishwasher, Refrigerator, Washer, Dryer, Disposal, Stainless Steel Appliance(s), Range Hood
Laundry In Unit
Exterior
Exterior Feature Patio, Brick Paver Patio
Garage Attached
Garage Spaces 3.0
Waterfront false
View Y/N true
Building
Lot Description Cul-De-Sac
Story 2 Stories
Foundation Concrete Perimeter
Sewer Public Sewer
Water Community Well
New Construction false
Schools
Elementary Schools Chelsea Elementary School
Middle Schools Hickory Creek Middle School
High Schools Lincoln-Way East High School
School District 157C, 157C, 210
Others
HOA Fee Include Other
Ownership Fee Simple
Special Listing Condition None
Read Less
Want to know what your home might be worth? Contact us for a FREE valuation!

Our team is ready to help you sell your home for the highest possible price ASAP
© 2024 Listings courtesy of MRED as distributed by MLS GRID. All Rights Reserved.
Bought with Carla Gorman • Baird & Warner






