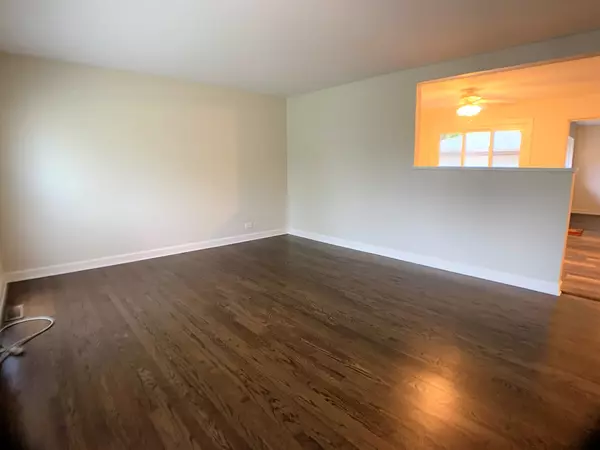$230,000
$250,000
8.0%For more information regarding the value of a property, please contact us for a free consultation.
7006 Saratoga Drive Bridgeview, IL 60455
4 Beds
2 Baths
1,575 SqFt
Key Details
Sold Price $230,000
Property Type Single Family Home
Sub Type Detached Single
Listing Status Sold
Purchase Type For Sale
Square Footage 1,575 sqft
Price per Sqft $146
Subdivision Southfield
MLS Listing ID 11074751
Sold Date 06/28/21
Style Ranch
Bedrooms 4
Full Baths 2
Year Built 1961
Annual Tax Amount $6,717
Tax Year 2019
Lot Dimensions 65 X 110
Property Description
All spruced up and ready for you to move right in! Notice the glowing, refinished hardwood floors in the living room, hallway and bedrooms. Entire house has been freshly painted in neutral colors with all new trim and doors. Plenty of room here between the large living room and the family room just off the kitchen. The kitchen provides ample space for a family sized table. Brand new luxury vinyl plank flooring in kitchen and family room. Need even more space? No problem - expand out to the enclosed rear porch where you can enjoy the summer weather bug free! With 4 bedrooms and 2 full baths, this home offers up all the features you've been looking for. 2 car garage to keep your vehicles happy and fenced yard. Great Southfield location in Oak Lawn School district! MAKE ALL NEW OFFERS SUBJECT TO THE COMPLETE CANCELLATION OF PRIOR CONTRACT DATED 05/10/2021
Location
State IL
County Cook
Rooms
Basement None
Interior
Interior Features Hardwood Floors
Heating Natural Gas
Cooling Window/Wall Units - 2
Fireplace N
Appliance Range, Microwave, Dishwasher, Washer, Dryer
Laundry In Kitchen
Exterior
Exterior Feature Porch Screened, Storms/Screens
Garage Detached
Garage Spaces 2.0
Waterfront false
View Y/N true
Roof Type Asphalt
Building
Story 1 Story
Foundation Concrete Perimeter
Sewer Public Sewer
Water Lake Michigan
New Construction false
Schools
High Schools Oak Lawn Comm High School
School District 122, 122, 229
Others
HOA Fee Include None
Ownership Fee Simple
Special Listing Condition None
Read Less
Want to know what your home might be worth? Contact us for a FREE valuation!

Our team is ready to help you sell your home for the highest possible price ASAP
© 2024 Listings courtesy of MRED as distributed by MLS GRID. All Rights Reserved.
Bought with Kathy Schober • RE/MAX Synergy






