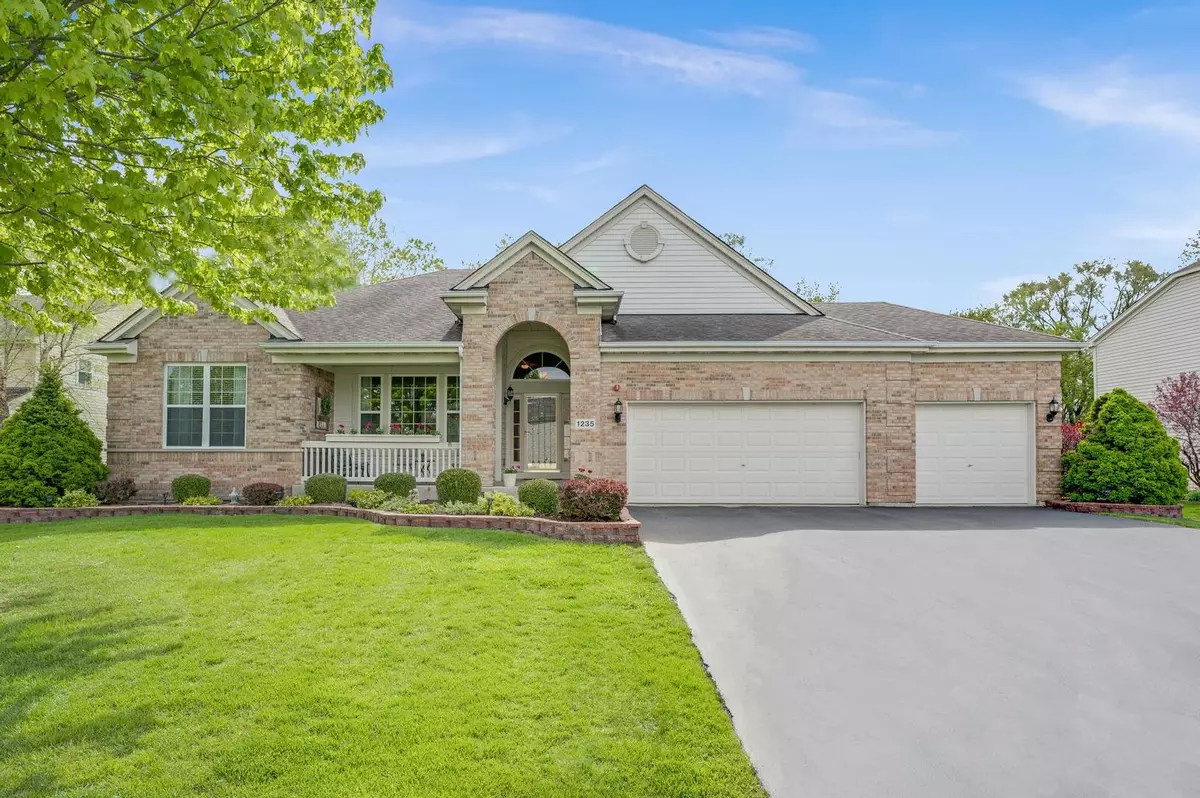$435,000
$429,900
1.2%For more information regarding the value of a property, please contact us for a free consultation.
1235 Mallard Lane Hoffman Estates, IL 60192
5 Beds
3 Baths
2,505 SqFt
Key Details
Sold Price $435,000
Property Type Single Family Home
Sub Type Detached Single
Listing Status Sold
Purchase Type For Sale
Square Footage 2,505 sqft
Price per Sqft $173
Subdivision Winding Trails
MLS Listing ID 11087834
Sold Date 06/18/21
Style Ranch
Bedrooms 5
Full Baths 3
Year Built 2004
Annual Tax Amount $10,311
Tax Year 2019
Lot Size 0.457 Acres
Lot Dimensions 19905
Property Description
Interactive 3D tour! Turn key 1-Owner home in coveted Winding Trails w/ highly coveted 2000 sqft Finished Lookout Basement. This 5BR, 3BA ranch has New SS appliances, Refinished hardwood flooring & Freshly painted walls! Tremendous curb appeal w/ brick front, covered porch & bonus - 3 car garage! Enjoy 12' ceilings in foyer & formal living space; wet bar opens to dining room, the perfect space for entertaining. Upgraded open concept kitchen features breakfast nook, center island & sliders to backyard patio. Master Wing will be your private sanctuary featuring private soaking tub, walk-in shower, dual sinks, & generous walk-in closet. 2 main floor BRs & full BA w/ dual sinks, are located on main level w/ laundry room. Finished basement, features coveted lookout windows, 9' ceilings, 2 additional BRs & 1BA. Tremendous storage opportunities throughout entire home. Buyers to confirm all listing info. Highest and Best offers due by 8PM Sunday, May 16th
Location
State IL
County Cook
Community Curbs, Street Paved
Rooms
Basement Full
Interior
Interior Features Vaulted/Cathedral Ceilings, Bar-Wet
Heating Electric
Cooling Central Air
Fireplace N
Appliance Double Oven, Microwave, Dishwasher, Refrigerator, Washer, Dryer, Disposal, Stainless Steel Appliance(s)
Exterior
Exterior Feature Deck, Porch
Garage Attached
Garage Spaces 3.0
Waterfront false
View Y/N true
Roof Type Asphalt
Building
Lot Description Landscaped
Story 1 Story
Foundation Concrete Perimeter
Sewer Public Sewer
Water Public
New Construction false
Schools
Elementary Schools Timber Trails Elementary School
Middle Schools Larsen Middle School
High Schools Elgin High School
School District 46, 46, 46
Others
HOA Fee Include None
Ownership Fee Simple
Special Listing Condition None
Read Less
Want to know what your home might be worth? Contact us for a FREE valuation!

Our team is ready to help you sell your home for the highest possible price ASAP
© 2024 Listings courtesy of MRED as distributed by MLS GRID. All Rights Reserved.
Bought with Samantha Kalamaras • @properties






