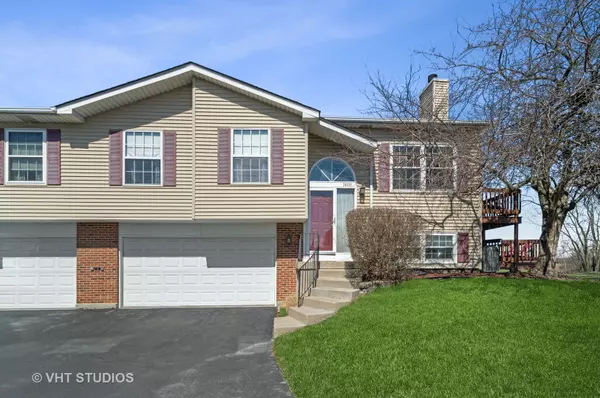$225,000
$225,000
For more information regarding the value of a property, please contact us for a free consultation.
7602 W Saint Francis Road Frankfort, IL 60423
3 Beds
2 Baths
Key Details
Sold Price $225,000
Property Type Condo
Sub Type 1/2 Duplex,Townhouse-Ranch
Listing Status Sold
Purchase Type For Sale
Subdivision Frankfort Estates
MLS Listing ID 11045802
Sold Date 06/25/21
Bedrooms 3
Full Baths 2
HOA Fees $200/mo
Year Built 1986
Annual Tax Amount $4,673
Tax Year 2019
Lot Dimensions COMMON
Property Description
This is a must-see property welcoming you to a quiet and financially sound townhome community at Frankfort Estates. This cozy home features 3 bedrooms, 2 bathrooms with an attractive open concept floor plan and updated kitchen living. A gorgeous wood burning fireplace with a brick facade is the focal point of main living area. The combination of skylights, vaulted ceiling, and sliding glass doors to access an outdoor space floods the home with natural light. Engineered wood flooring sprawls throughout both the main and lower levels. A spacious primary bedroom is situated on the main level with a large south facing window and a walk-in closet. The lower level includes a bonus family room, a third bedroom, a full bathroom and side by side washer dryer. The outdoor 2-tired deck will wow you. The 2-car attached garage has plenty of additional storage area plus access to the mechanical room. Low assessments. Nearby Target, new Amazon distribution facility, a playground, easy access to I80 and much more. Summit Hill and Lincoln-Way East.
Location
State IL
County Will
Rooms
Basement None
Interior
Interior Features Vaulted/Cathedral Ceilings, Skylight(s), Laundry Hook-Up in Unit, Storage, Walk-In Closet(s), Open Floorplan
Heating Natural Gas, Forced Air
Cooling Central Air
Fireplaces Number 1
Fireplaces Type Wood Burning
Fireplace Y
Appliance Range, Microwave, Dishwasher, Refrigerator
Laundry In Unit, Laundry Closet
Exterior
Exterior Feature Deck, Storms/Screens, End Unit
Garage Attached
Garage Spaces 2.0
Waterfront false
View Y/N true
Roof Type Asphalt
Building
Lot Description Common Grounds, Cul-De-Sac
Sewer Public Sewer
Water Community Well
New Construction false
Schools
School District 161, 161, 210
Others
Pets Allowed Cats OK, Dogs OK
HOA Fee Include Exterior Maintenance,Lawn Care,Snow Removal
Ownership Condo
Special Listing Condition None
Read Less
Want to know what your home might be worth? Contact us for a FREE valuation!

Our team is ready to help you sell your home for the highest possible price ASAP
© 2024 Listings courtesy of MRED as distributed by MLS GRID. All Rights Reserved.
Bought with Angela Alexander • Keller Williams Preferred Realty






