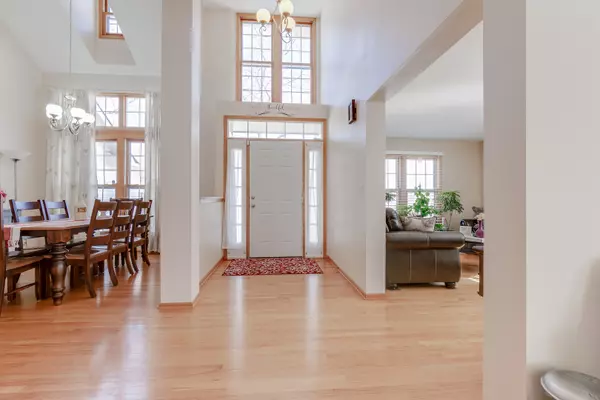$457,000
$469,731
2.7%For more information regarding the value of a property, please contact us for a free consultation.
329 Southfield Drive Vernon Hills, IL 60061
5 Beds
3 Baths
3,199 SqFt
Key Details
Sold Price $457,000
Property Type Single Family Home
Sub Type Detached Single
Listing Status Sold
Purchase Type For Sale
Square Footage 3,199 sqft
Price per Sqft $142
Subdivision Grosse Pointe Village
MLS Listing ID 11079626
Sold Date 06/29/21
Style Traditional
Bedrooms 5
Full Baths 3
Year Built 1989
Annual Tax Amount $12,674
Tax Year 2019
Lot Size 0.253 Acres
Lot Dimensions 68X113X123X55
Property Description
Location, location! Just steps away from large park in desirable Gross Pointe neighborhood. Maintained to perfection inside and out. HARDWOOD floors throughout first and second floor, including the stairway. Dramatic 2story foyer opens to formal dining room with high ceilings, oversized windows and butler pantry. Spacious living room for reading a book or entertaining guests. Walk-into the comfortable family room with modern fireplace. Great kitchen with island, desk area, granite counter tops, SS appliances. Bright and sunny breakfast area overlooking fenced backyard. Large patio with gazebo for summer enjoyment. 1st floor bedroom with luxurious full bath with custom shower, could be used as in-law arrangement, or for a home office. Open stairway takes you to master suite with tray ceilings, ceiling fan, two closets, vaulted ceilings, private bath. Additional 3 bedrooms with great closet space and hall bath. Convenient first floor laundry room with laundry tub, extra cabinets. Finished basement with recroom and storage area. A/C 2017. One of a kind home in pristine condition in the Stevenson High School District. Close to train, shopping and expressways. Must see, come take a look and start packing.
Location
State IL
County Lake
Community Park, Curbs, Sidewalks, Street Paved
Rooms
Basement Partial
Interior
Interior Features Vaulted/Cathedral Ceilings, Hardwood Floors, In-Law Arrangement, First Floor Laundry, First Floor Full Bath, Walk-In Closet(s), Ceilings - 9 Foot, Open Floorplan
Heating Natural Gas, Forced Air
Cooling Central Air
Fireplaces Number 1
Fireplaces Type Attached Fireplace Doors/Screen, Gas Starter
Fireplace Y
Appliance Range, Microwave, Dishwasher, Refrigerator, Washer, Dryer, Disposal, Stainless Steel Appliance(s)
Laundry In Unit, Sink
Exterior
Exterior Feature Patio, Storms/Screens
Garage Attached
Garage Spaces 2.0
Waterfront false
View Y/N true
Roof Type Asphalt
Building
Lot Description Corner Lot, Fenced Yard, Landscaped, Sidewalks
Story 2 Stories
Foundation Concrete Perimeter
Sewer Public Sewer
Water Lake Michigan
New Construction false
Schools
High Schools Adlai E Stevenson High School
School District 76, 76, 125
Others
HOA Fee Include None
Ownership Fee Simple
Special Listing Condition None
Read Less
Want to know what your home might be worth? Contact us for a FREE valuation!

Our team is ready to help you sell your home for the highest possible price ASAP
© 2024 Listings courtesy of MRED as distributed by MLS GRID. All Rights Reserved.
Bought with Lily Harutunian • Best Realty Group Inc.






