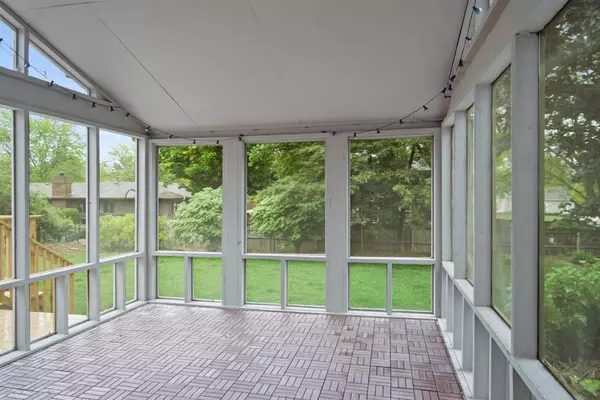$275,000
$275,000
For more information regarding the value of a property, please contact us for a free consultation.
2001 Oakwood Avenue Bloomington, IL 61704
4 Beds
3.5 Baths
2,346 SqFt
Key Details
Sold Price $275,000
Property Type Single Family Home
Sub Type Detached Single
Listing Status Sold
Purchase Type For Sale
Square Footage 2,346 sqft
Price per Sqft $117
Subdivision Hedgewood
MLS Listing ID 11085783
Sold Date 06/21/21
Style Cape Cod
Bedrooms 4
Full Baths 3
Half Baths 1
Year Built 1976
Annual Tax Amount $6,126
Tax Year 2020
Lot Size 0.314 Acres
Lot Dimensions 13659
Property Description
NORTHPOINT ELEMENTARY! 4 Bedroom, 3.5 Bathroom house waiting for its new owners in the Hedgewood subdivision. There is a bedroom along with a full hallway bathroom on the MAIN floor. 3 bedrooms and 2 full bathrooms upstairs. New carpet 2020. Enjoy the screened-in sun porch and large deck as you admire the fenced-in yard and raised garden beds. The basement offers an entertainment/tv area along with a large play/craft space and a separate workshop area. Newer mechanicals. 2019- Furnace, A/C, Water Heater, Humidifier, and Dishwasher. 2020- Microwave. 2021- Stove/Oven. There is a craft/train table that stays with the property.
Location
State IL
County Mc Lean
Rooms
Basement Full
Interior
Interior Features Hardwood Floors, First Floor Bedroom, First Floor Laundry, First Floor Full Bath, Built-in Features, Walk-In Closet(s)
Heating Natural Gas, Forced Air
Cooling Central Air
Fireplaces Number 1
Fireplaces Type Gas Log
Fireplace Y
Appliance Range, Dishwasher, Refrigerator, Disposal
Laundry Gas Dryer Hookup, Electric Dryer Hookup, Sink
Exterior
Exterior Feature Deck, Patio, Porch, Porch Screened
Garage Attached
Garage Spaces 2.0
Waterfront false
View Y/N true
Roof Type Asphalt
Building
Lot Description Fenced Yard
Story 2 Stories
Foundation Concrete Perimeter
Sewer Public Sewer
Water Public
New Construction false
Schools
Elementary Schools Northpoint Elementary
Middle Schools Kingsley Jr High
High Schools Normal Community High School
School District 5, 5, 5
Others
HOA Fee Include None
Ownership Fee Simple
Special Listing Condition None
Read Less
Want to know what your home might be worth? Contact us for a FREE valuation!

Our team is ready to help you sell your home for the highest possible price ASAP
© 2024 Listings courtesy of MRED as distributed by MLS GRID. All Rights Reserved.
Bought with Dawn Kuykendall • Main Street Brokers






