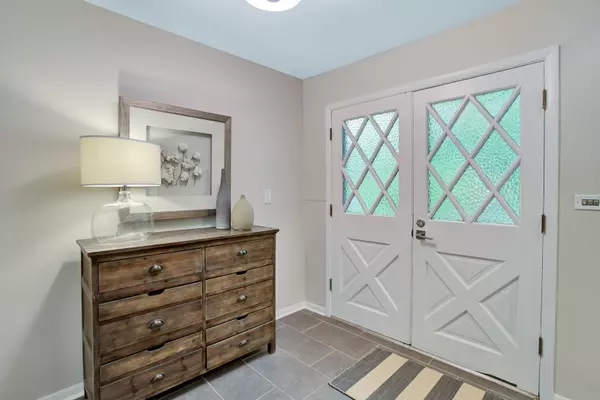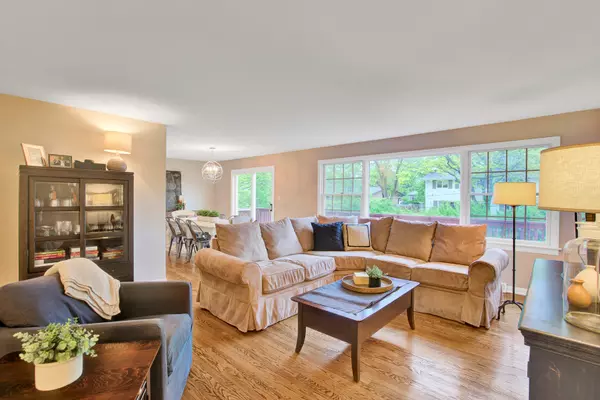$519,900
$519,900
For more information regarding the value of a property, please contact us for a free consultation.
1115 Oak Lane Western Springs, IL 60558
3 Beds
2.5 Baths
1,738 SqFt
Key Details
Sold Price $519,900
Property Type Single Family Home
Sub Type Detached Single
Listing Status Sold
Purchase Type For Sale
Square Footage 1,738 sqft
Price per Sqft $299
Subdivision Ridgewood
MLS Listing ID 11090211
Sold Date 06/24/21
Bedrooms 3
Full Baths 2
Half Baths 1
Year Built 1965
Annual Tax Amount $10,435
Tax Year 2019
Lot Size 10,018 Sqft
Lot Dimensions 77X130
Property Description
Darling 3 bed | 2.1 bath raised ranch located in the Ridgewood area of Western Springs! This home has a great flow, from the kitchen and dining area to the spacious living room that has direct access to a deck overlooking the yard, it's ideal for easy family living and entertaining. The kitchen features gray cabinetry, subway tile and newer stainless steel appliances. All three bedrooms are large with custom closet organizers in each room. Primary bedroom and bath. Lower level with walk out gets so much sunlight, has a wood-burning fireplace and is the perfect cozy space for lounging and recreation. Many renovations in this home (windows, plumbing, solid core doors, lighting, new garage door, insulation, utility room cabinetry/countertop). Heated two car garage. A wonderful home in the top-rated Highlands School district and close to SJC Parish School.
Location
State IL
County Cook
Rooms
Basement Walkout
Interior
Interior Features Hardwood Floors
Heating Natural Gas, Forced Air
Cooling Central Air
Fireplaces Number 1
Fireplace Y
Appliance Double Oven, Microwave, Dishwasher, Refrigerator, Washer, Dryer, Disposal, Stainless Steel Appliance(s)
Exterior
Garage Attached
Garage Spaces 2.0
Waterfront false
View Y/N true
Building
Lot Description Fenced Yard
Story Raised Ranch
Sewer Public Sewer
Water Lake Michigan
New Construction false
Schools
Elementary Schools Highlands Elementary School
Middle Schools Highlands Middle School
High Schools Lyons Twp High School
School District 106, 106, 204
Others
HOA Fee Include None
Ownership Fee Simple
Special Listing Condition None
Read Less
Want to know what your home might be worth? Contact us for a FREE valuation!

Our team is ready to help you sell your home for the highest possible price ASAP
© 2024 Listings courtesy of MRED as distributed by MLS GRID. All Rights Reserved.
Bought with Mary Devereux • Re/Max Properties






