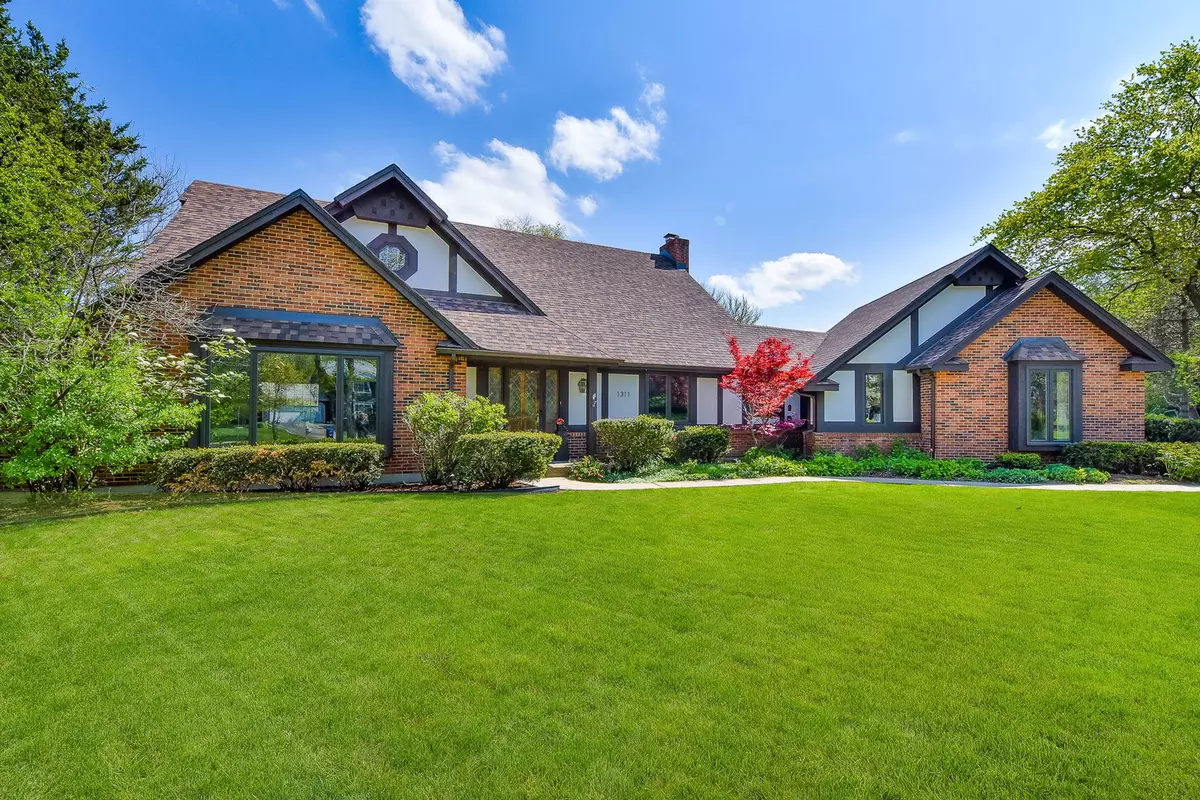$510,000
$499,900
2.0%For more information regarding the value of a property, please contact us for a free consultation.
1311 N Carlton Avenue Wheaton, IL 60187
4 Beds
2.5 Baths
2,763 SqFt
Key Details
Sold Price $510,000
Property Type Single Family Home
Sub Type Detached Single
Listing Status Sold
Purchase Type For Sale
Square Footage 2,763 sqft
Price per Sqft $184
Subdivision Pioneer Terrace
MLS Listing ID 11083461
Sold Date 06/23/21
Style Traditional
Bedrooms 4
Full Baths 2
Half Baths 1
Year Built 1985
Annual Tax Amount $12,337
Tax Year 2020
Lot Size 0.394 Acres
Lot Dimensions 140 X 100 X 90 X 68 X 115 X 139
Property Description
LOCATION, LOCATION, LOCATION! This 3 Bedroom, 2.1 Bath quality craftsmanship R. Lautz built residence is located on a quiet North Wheaton cul-de-sac, with a private fenced backyard with beautiful views of the Lincoln Marsh, where local nature is at its finest! Boasting of gorgeous crown molding, hardwood floors, and an open design plan, the first floor features a 2 story foyer; formal living room and dining room; open concept kitchen with cream colored custom cabinetry, granite tops, garden window, breakfast bar, stainless steel appliances, and spacious eating area; a family room with brick wood burning fireplace with gas start, built in cabinetry, and a French door to the deck, making transitioning from indoor to outdoor entertaining a breeze; a powder room; laundry room/mudroom with utility sink; and den/home office with closet that can easily flex as a first floor 4th bedroom. The second floor features hardwood floors throughout; a spacious master bedroom with ensuite bath with soaking tub, double vanity and walk-in shower; 2 hallway linen closets; 2 additional bedrooms; and a hall bath with double vanity and tub. The huge unfinished basement awaits your unique design ideas. 2 car attached garage. Walk to beautiful Northside Park a popular gathering spot for family fun with skating and sledding in winter, and summertime camps and activities featuring a great playground, tennis courts, a baseball field, pool, basketball hoops, and scenic walking paths! 1/2 mile from Cosley Zoo. Minutes from vibrant downtown Wheaton with its amazing shops & restaurants, the Prairie Path, & summer Saturdays at the French Market! Award winning District 200 Schools. Unpack your binoculars, pour your morning cup of coffee, and enjoy the scenic beauty and vast array of birds and butterflies from your very own back deck! WELCOME HOME TO 1311 N. CARLTON AVENUE! List of Improvements Include: Kitchen remodeled (2011), HVAC (2010), Roof & deck (2019), Exterior repainted (2019).
Location
State IL
County Du Page
Community Curbs, Sidewalks, Street Lights, Street Paved
Rooms
Basement Full
Interior
Interior Features Vaulted/Cathedral Ceilings, Hardwood Floors, First Floor Bedroom, First Floor Laundry, Bookcases, Center Hall Plan, Some Carpeting, Some Wood Floors, Dining Combo, Granite Counters, Separate Dining Room, Some Storm Doors
Heating Natural Gas
Cooling Central Air
Fireplaces Number 1
Fireplaces Type Wood Burning, Gas Starter
Fireplace Y
Laundry Gas Dryer Hookup
Exterior
Exterior Feature Deck
Garage Attached
Garage Spaces 2.5
Waterfront false
View Y/N true
Roof Type Asphalt
Building
Lot Description Cul-De-Sac, Fenced Yard, Forest Preserve Adjacent, Nature Preserve Adjacent, Irregular Lot, Landscaped, Park Adjacent, Pond(s)
Story 2 Stories
Foundation Concrete Perimeter
Sewer Public Sewer
Water Lake Michigan
New Construction false
Schools
Elementary Schools Washington Elementary School
Middle Schools Franklin Middle School
High Schools Wheaton North High School
School District 200, 200, 200
Others
HOA Fee Include None
Ownership Fee Simple
Special Listing Condition None
Read Less
Want to know what your home might be worth? Contact us for a FREE valuation!

Our team is ready to help you sell your home for the highest possible price ASAP
© 2024 Listings courtesy of MRED as distributed by MLS GRID. All Rights Reserved.
Bought with James Garry • Garry Real Estate






