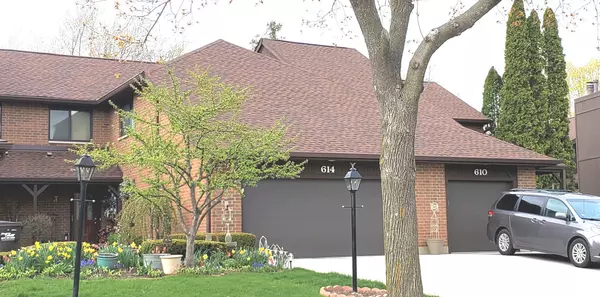$252,000
$230,000
9.6%For more information regarding the value of a property, please contact us for a free consultation.
614 CRESS CREEK Lane Crystal Lake, IL 60014
3 Beds
2.5 Baths
1,944 SqFt
Key Details
Sold Price $252,000
Property Type Townhouse
Sub Type Townhouse-2 Story
Listing Status Sold
Purchase Type For Sale
Square Footage 1,944 sqft
Price per Sqft $129
Subdivision Four Colonies
MLS Listing ID 11059586
Sold Date 06/28/21
Bedrooms 3
Full Baths 2
Half Baths 1
HOA Fees $250/mo
Year Built 1978
Annual Tax Amount $4,578
Tax Year 2019
Lot Dimensions 30X107X30.1X107.86
Property Description
You will love this beautiful Four Colonies townhome! Kitchen has quartz and butcher block counters and a new sink. You can enjoy the cozy fireplace while you're making dinner. The living/dining room is spacious, with a newer Pella slider to your beautifully landscaped yard! There's a separate dining room that's convenient to the kitchen, too! This fabulous floor plan isn't the "normal" layout. Upstairs, you'll find an expanded 2nd bedroom with a full wall closet, a pretty 3rd bedroom with cedar walk in closet AND a huge primary bedroom with a private, updated bath and big, cedar walk in closet. The hall bath is perfectly remodeled, too! The full, finished basement has plenty of space for a rec room, office, at home schooling or what works for you! There's also PLENTY of storage. All appliances stay EXCEPT washer and dryer. Big 2+ car garage with pull down stairs to the attic. There's also attic storage above the house. Beautiful, fenced garden is highlighted with flowers and pavers. Association maintenance includes sidewalks and driveways outside maintenance on wood structure (siding) and privacy fencing, roof, of course. Furnace and AC 10 years and maintained yearly. Master association includes pool, clubhouse, playground, tennis courts and more! You'll love relaxing here! Security cameras and recording in place.
Location
State IL
County Mc Henry
Rooms
Basement Full
Interior
Interior Features Hardwood Floors, Laundry Hook-Up in Unit, Storage
Heating Natural Gas, Forced Air
Cooling Central Air
Fireplaces Number 1
Fireplaces Type Attached Fireplace Doors/Screen, Gas Log, Gas Starter
Fireplace Y
Appliance Range, Dishwasher, Refrigerator, Disposal
Exterior
Exterior Feature Patio, Storms/Screens
Garage Attached
Garage Spaces 2.0
Community Features Park, Party Room, Pool, Tennis Court(s)
Waterfront false
View Y/N true
Roof Type Asphalt
Building
Lot Description Fenced Yard
Foundation Concrete Perimeter
Sewer Public Sewer
Water Public
New Construction false
Schools
Elementary Schools South Elementary School
Middle Schools Lundahl Middle School
High Schools Crystal Lake Central High School
School District 47, 47, 155
Others
Pets Allowed Cats OK, Dogs OK
HOA Fee Include Insurance,Clubhouse,Exercise Facilities,Pool,Exterior Maintenance,Lawn Care,Scavenger,Snow Removal,Other
Ownership Fee Simple
Special Listing Condition None
Read Less
Want to know what your home might be worth? Contact us for a FREE valuation!

Our team is ready to help you sell your home for the highest possible price ASAP
© 2024 Listings courtesy of MRED as distributed by MLS GRID. All Rights Reserved.
Bought with Susan Price • Baird & Warner Real Estate - Algonquin






