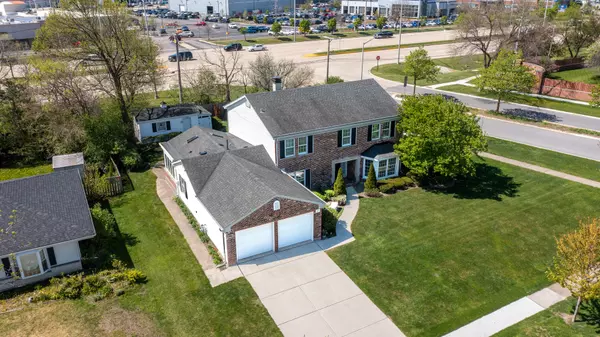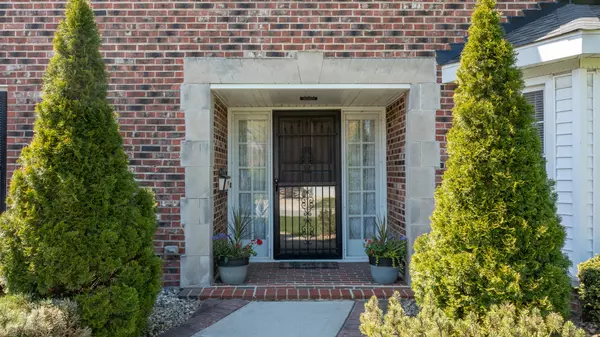$427,000
$425,000
0.5%For more information regarding the value of a property, please contact us for a free consultation.
823 Blenheim Drive Schaumburg, IL 60195
5 Beds
2.5 Baths
2,987 SqFt
Key Details
Sold Price $427,000
Property Type Single Family Home
Sub Type Detached Single
Listing Status Sold
Purchase Type For Sale
Square Footage 2,987 sqft
Price per Sqft $142
Subdivision Churchill
MLS Listing ID 11075064
Sold Date 06/25/21
Style Colonial
Bedrooms 5
Full Baths 2
Half Baths 1
Year Built 1971
Annual Tax Amount $8,276
Tax Year 2019
Lot Size 0.301 Acres
Lot Dimensions 13105
Property Description
Immaculate ~ Well Maintained ~ One Owner Home ~ Beautifully Landscaped ~ Brick Front Exterior ~ 5 Spacious Bedrooms ~ 2 1/2 Baths ~ Master Bedroom En Suite ~ Formal Living Room ~ Formal Dining Room ~ Large Family Room ~ Ceramic Tiled Kitchen, Eat in Area, Foyer and Powder Room ~ 3 Season Room ~ Laundry Room with extra Recreational Room Space ~ Pantry/Storage Room ~ 1 Car Garage Sized Shed ~ 2 Car Attached Garage ~ NEW Carpet ~ Whole House Interior Freshly Painted - Newer Furnace ~ Newer A/C ~ Newer Roof ~ NEW Water Heater ~ NEW Light Fixtures ~ NEW Face Plate Outlet & Switch Covers ~ New Registers ~ Estate Sale ~ Sold As-Is ~ HOME WARRANTY INCLUDED!
Location
State IL
County Cook
Community Curbs, Sidewalks, Street Lights, Street Paved
Rooms
Basement None
Interior
Interior Features Wood Laminate Floors, First Floor Laundry
Heating Natural Gas, Forced Air
Cooling Central Air
Fireplace N
Appliance Range, Microwave, Dishwasher, Refrigerator, Washer, Dryer, Disposal
Exterior
Exterior Feature Patio, Brick Paver Patio, Storms/Screens
Garage Attached
Garage Spaces 2.0
Waterfront false
View Y/N true
Roof Type Asphalt
Building
Lot Description Corner Lot
Story 2 Stories
Foundation Concrete Perimeter
Sewer Public Sewer
Water Public
New Construction false
Schools
Elementary Schools Winston Churchill Elementary Sch
Middle Schools Eisenhower Junior High School
High Schools Hoffman Estates High School
School District 54, 54, 211
Others
HOA Fee Include None
Ownership Fee Simple
Special Listing Condition None
Read Less
Want to know what your home might be worth? Contact us for a FREE valuation!

Our team is ready to help you sell your home for the highest possible price ASAP
© 2024 Listings courtesy of MRED as distributed by MLS GRID. All Rights Reserved.
Bought with Harris Ali • Sky High Real Estate Inc.






