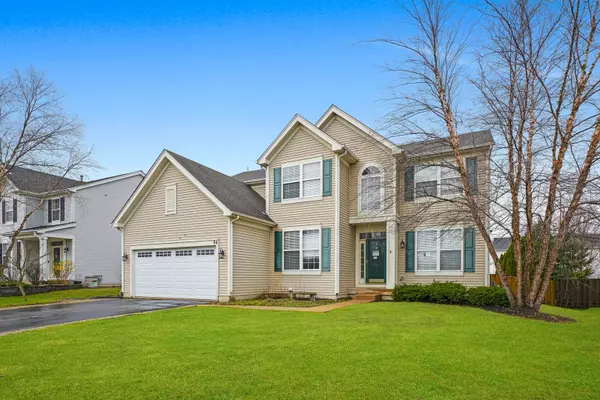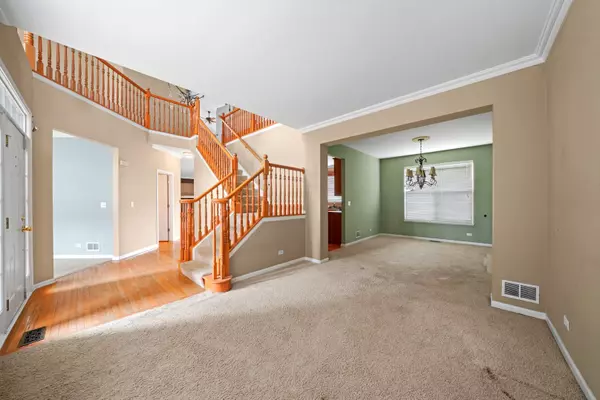$351,111
$309,900
13.3%For more information regarding the value of a property, please contact us for a free consultation.
94 Meadows Drive Gilberts, IL 60136
4 Beds
2.5 Baths
2,621 SqFt
Key Details
Sold Price $351,111
Property Type Single Family Home
Sub Type Detached Single
Listing Status Sold
Purchase Type For Sale
Square Footage 2,621 sqft
Price per Sqft $133
Subdivision Timber Trails
MLS Listing ID 11060522
Sold Date 06/21/21
Bedrooms 4
Full Baths 2
Half Baths 1
HOA Fees $28/ann
Year Built 2002
Annual Tax Amount $8,579
Tax Year 2019
Lot Size 10,223 Sqft
Lot Dimensions 71X142X73X142
Property Description
Located in highly sough after Timber Trails subdivision you will fall in love with the potential with this 4 bedrooms, 2 1/2 bath Hawthorne model which is one of the more sought after, rarely available models in the community! This home has an amazing interior layout with an ever better outdoor area for the best of both worlds! When you walk in, the two story foyer will command you attention but it does not end there! First floor custom office that features classic built ins lies directly off the foyer. As you continue through the main level there is a grand family room with fireplace that flows effortlessly into the spacious chefs kitchen as well as the custom paver patio off the eat in btreakfast room. The Hawthorne model is sought after due to the space, aside from a first floor office there is a spacious open loft on the second floor along with four true bedrooms one of being a spacious master with vaulted ceilings and a spa like bath! The basement is unfinished with high ceilings which offers tons of upside. AS if the interior was not amazing enough, the inground pool with slide along with the paver brick fire pit will make those summer BBQ flow into summer nights where memories are made! The location is ideal, across the street from park and running path, the list goes on. Minor cosmetic updates provides a buyer potential to build long term equity while enjoying all this amazing home has to offer! Get inside tonight as this will not be around for long in this market!
Location
State IL
County Kane
Rooms
Basement Full
Interior
Interior Features Vaulted/Cathedral Ceilings, First Floor Laundry
Heating Natural Gas, Forced Air
Cooling Central Air
Fireplaces Number 1
Fireplace Y
Appliance Microwave, Dishwasher
Exterior
Exterior Feature Porch, Brick Paver Patio, In Ground Pool, Storms/Screens, Fire Pit
Garage Attached
Garage Spaces 2.0
Pool in ground pool
Waterfront false
View Y/N true
Roof Type Asphalt
Building
Lot Description Fenced Yard, Park Adjacent
Story 2 Stories
Foundation Concrete Perimeter
Sewer Public Sewer
Water Public
New Construction false
Schools
Elementary Schools Gilberts Elementary School
Middle Schools Hampshire Middle School
High Schools Hampshire High School
School District 300, 300, 300
Others
HOA Fee Include Other
Ownership Fee Simple
Special Listing Condition REO/Lender Owned
Read Less
Want to know what your home might be worth? Contact us for a FREE valuation!

Our team is ready to help you sell your home for the highest possible price ASAP
© 2024 Listings courtesy of MRED as distributed by MLS GRID. All Rights Reserved.
Bought with Syed Zakria • Real People Realty, Inc






