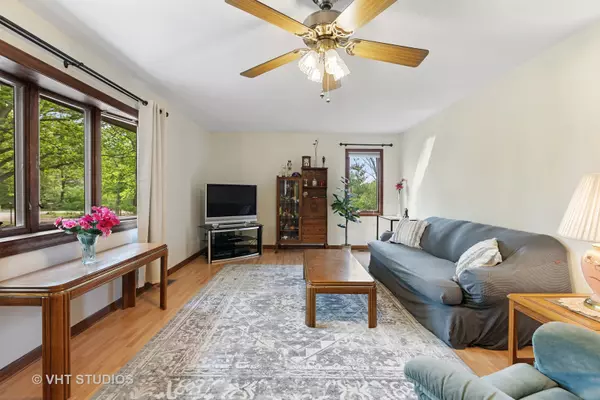$300,000
$299,000
0.3%For more information regarding the value of a property, please contact us for a free consultation.
9313 Champion Court Spring Grove, IL 60081
4 Beds
3 Baths
2,182 SqFt
Key Details
Sold Price $300,000
Property Type Single Family Home
Sub Type Detached Single
Listing Status Sold
Purchase Type For Sale
Square Footage 2,182 sqft
Price per Sqft $137
Subdivision Green Ridge
MLS Listing ID 11034100
Sold Date 06/30/21
Style Ranch
Bedrooms 4
Full Baths 3
Year Built 1989
Annual Tax Amount $4,486
Tax Year 2020
Lot Size 1.069 Acres
Lot Dimensions 158X308
Property Description
LOOKING FOR Multi-Generational LIVING?, LOOKING for MAIN LEVEL LIVING? ...THIS HOME is for YOU ! This 4BED | 3 FULL BATH | RANCH will amaze all. First views are deceiving, This PRIVATE & WOODED LARGE RANCH sits on 1 acre. Kitchen is Vaulted with 2 Sky Lights and gorgeous views of your Private Deck and back yard. (Awesome Generational Living Space- added to back side of home) Room Sizes are generous. Full Basement (Partially Finished with Kitchen) , Detached 2-Car Garage with Extra Length to fit Trucks, Boats or Adult Toys. Please see FLOOR PLANS to better understand the layout.
Location
State IL
County Mc Henry
Community Street Paved
Rooms
Basement Full
Interior
Interior Features Vaulted/Cathedral Ceilings, Skylight(s), Wood Laminate Floors, In-Law Arrangement, First Floor Laundry, First Floor Full Bath
Heating Natural Gas
Cooling Central Air
Fireplace N
Appliance Range, Microwave, Dishwasher, Refrigerator, Washer, Dryer, Water Softener Owned, Gas Oven
Laundry Gas Dryer Hookup
Exterior
Exterior Feature Deck
Garage Detached
Garage Spaces 2.0
Waterfront false
View Y/N true
Roof Type Asphalt
Building
Lot Description Cul-De-Sac, Wooded, Backs to Trees/Woods
Story 1 Story
Foundation Concrete Perimeter
Sewer Septic-Private
Water Private Well
New Construction false
Schools
High Schools Richmond-Burton Community High S
School District 2, 2, 157
Others
HOA Fee Include None
Ownership Fee Simple
Special Listing Condition None
Read Less
Want to know what your home might be worth? Contact us for a FREE valuation!

Our team is ready to help you sell your home for the highest possible price ASAP
© 2024 Listings courtesy of MRED as distributed by MLS GRID. All Rights Reserved.
Bought with Dawn Bremer • Keller Williams Success Realty






